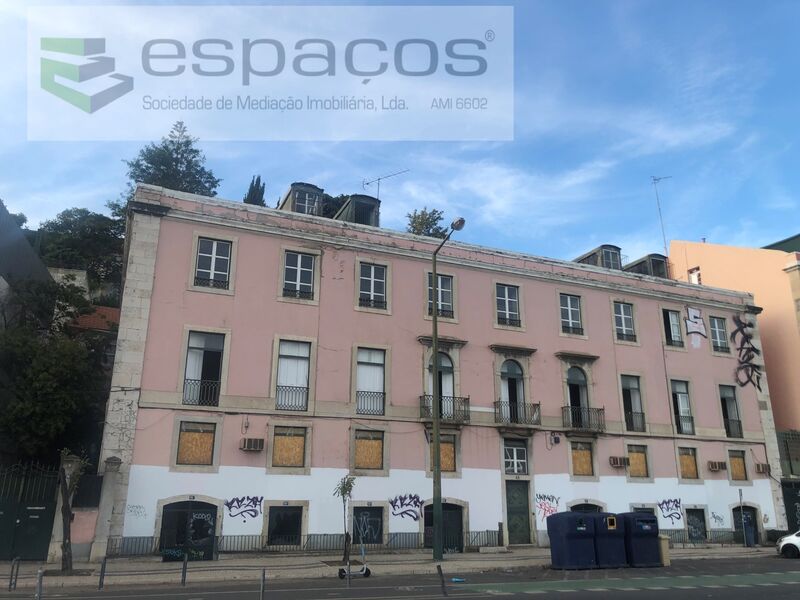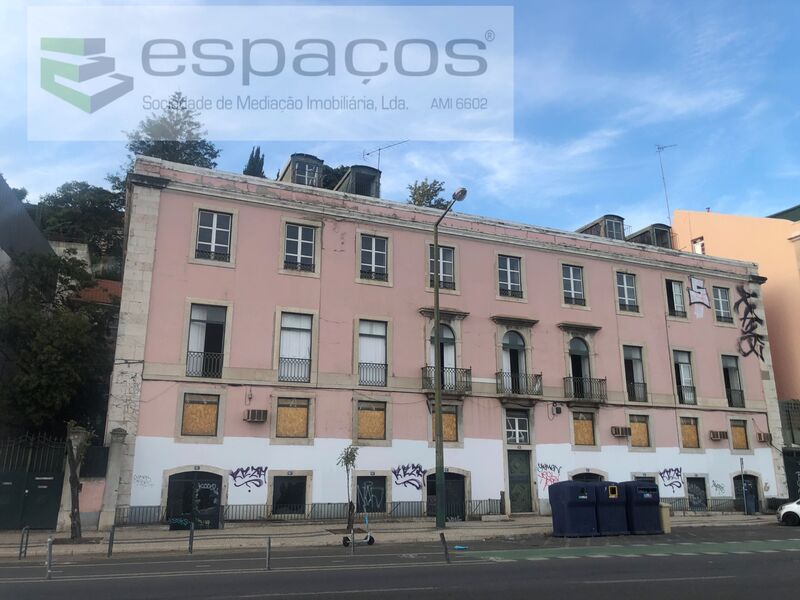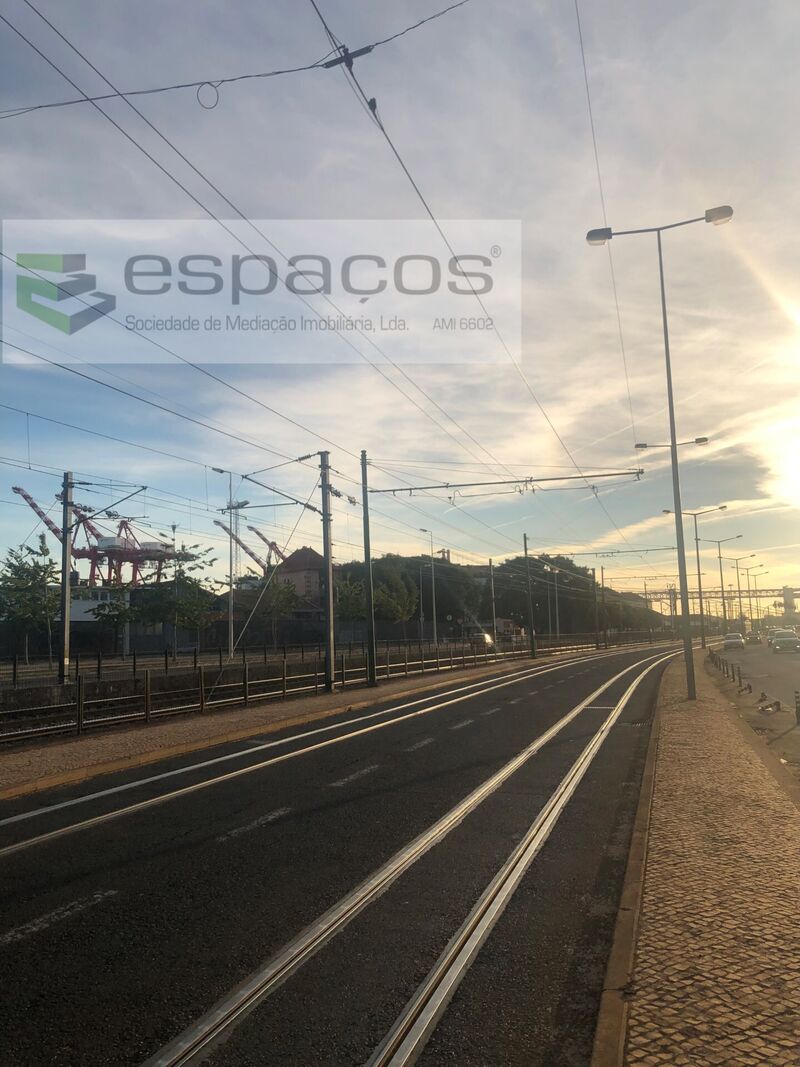Description
Spaces ... in your life!
Building to rehabilitate in the first river line. Lot with 1250sqm. Implementation Area 850sqm. 4 floors above ground and 1 floor below ground. Annex building with about 600sqm. It is a building with a mixed use of housing, services and commerce, consisting of store, overlooking, two floors, waters and courtyard. PIP now submitted, advocates the maintenance of the existence of a mixed use building, but of predominantly housing character. It is not proposed to change its volume, as an increase in the number of floors, nor changes to its architecture, thus being unchanged its relationship with the buildings of its immediate surroundings. At the level of floor 0, it is proposed to create two spaces related to commerce/services, with independent access through existing spans on the main façade. For the upper floors, the creation of fourteen (14) housing fires: Thirteen (13) will develop in the body of the main building and one (T4 quadriplex) in the existing annex located northwest of the land. Access to fractions located in the main building will be made from the number 96 of Avenida 24 de Julho, to the pavement quota 5.75m (floor 1) which is 2.06m above the threshold quota. From this level, access to the upper floors is ensured by a core of elevators and enclosed stairs that rise to the quota 12.90 (floor 3). Housing typologies will be distributed through the three floors as follows: Floor 1-Five Typologies Fires T0, T2 and T3; Floor 2 - 4 Typologies T2 and T3 fires; Floor 3 - 4 Fireworks, T2, T3 Duplex, T5 Duplex and T6 Duplex Typologies in duplex arise from the proposed use of the to cover, which is also currently affected to housing use. After the demolition of buildings that currently occupy the street, the area of this will be 438.05sqm.
 1 / 6
1 / 6
 2 / 6
2 / 6
 3 / 6
3 / 6
 4 / 6
4 / 6
 5 / 6
5 / 6
 6 / 6
6 / 6