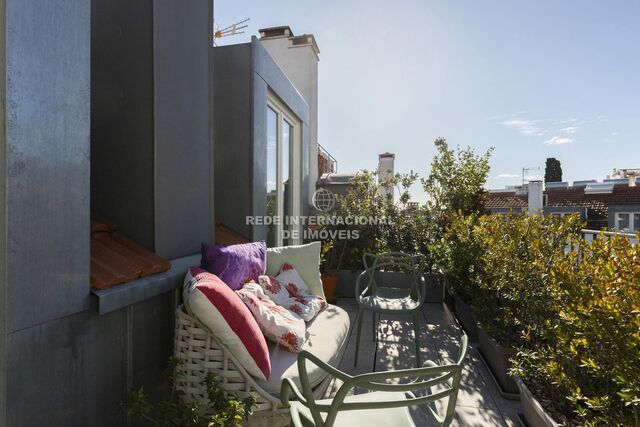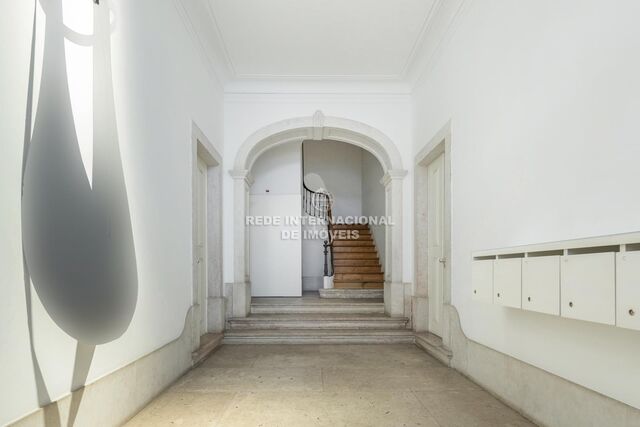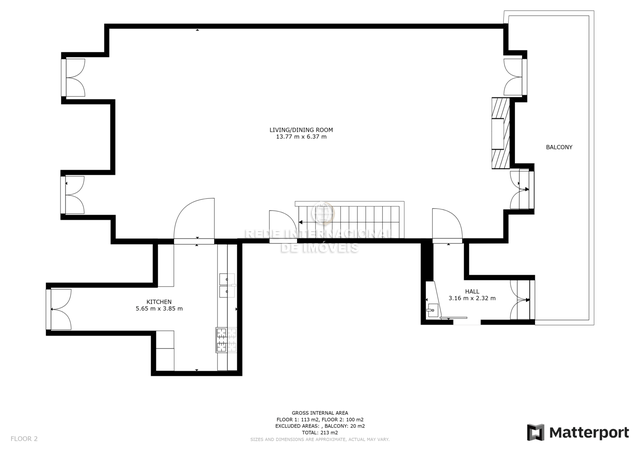Description
In the heart of Lisbon's most exclusive zone, an architectural gem from the 19th century stands, meticulously restored by a renowned architecture studio. Dated 2017, this unique duplex is the harmonious result of merging historical heritage with modern comfort, preserving its original charm.
Upon entering the building, we are immersed in a space where history meets contemporary design. Original stone stairs and hallways take us on a journey through time, while facade tiles narrate stories in their original hues. High ceilings allow natural light to create a sense of tranquil grandeur. An elevator and concierge services add to the comfort.
This intimate building hosts only four duplex apartments, forming an exclusive enclave. Exceptional acoustic and thermal insulation turn each space into a serene retreat, separating it from the city's hustle and bustle. Facing Rua de São Bento, the apartment remains serene, a personal sanctuary.
The penthouse boasts 275sqm of private gross area, offering unparalleled comfort. On the fourth floor, we explore the duplex where history and contemporaneity blend. A generous fireplace warms the entire living and dining area. Spaces with high, linear ceilings offer panoramic views. A spacious terrace extends like a natural extension of the interior, offering urban panoramas and the gentle murmur of gardens. Additional front terraces invite contemplation of Príncipe Real and the Tagus River. Every space has been meticulously planned to optimize its use. On this floor, the kitchen combines elegance, charm, and functionality, featuring high-quality cabinets and equipment. A discreetly incorporated laundry area with terrace is connected to the guest bathroom. Equipped with hot and cold air conditioning throughout.
The internal staircase leads to the lower floor, also accessible by an elevator, where three suites await. Though originally designed for five, the current configuration includes three suites. The master suite is a sanctuary of luxury and comfort, with generous dimensions, ample windows, a walk-in closet, and a complete bathroom with radiant flooring and a window. The second suite, equally bathed in sunlight, features a closet and a serene bathroom. The third suite, currently used as an office, invites productivity.
On the ground floor, functionality meets comfort: parking space for four vehicles, equipped with charging systems for electric cars. This duplex transcends common descriptions; it's a testament to dedication to detail, history, and modernity. This luminous residence is a linear luxury retreat.
Situated between the unique gastronomy and commerce of Príncipe Real and the tranquility of Estrela, near iconic landmarks like Ginasio Clube Português and Jardim das Amoreiras, this is a central and exclusive privilege. Just steps away, the Rato metro station offers convenient connections to explore all of Lisbon.
For further information, please contact us.
 1 / 45
1 / 45
 2 / 45
2 / 45
 3 / 45
3 / 45
 4 / 45
4 / 45
 5 / 45
5 / 45
 6 / 45
6 / 45
 7 / 45
7 / 45
 8 / 45
8 / 45
 9 / 45
9 / 45
 10 / 45
10 / 45
 11 / 45
11 / 45
 12 / 45
12 / 45
 13 / 45
13 / 45
 14 / 45
14 / 45
 15 / 45
15 / 45
 16 / 45
16 / 45
 17 / 45
17 / 45
 18 / 45
18 / 45
 19 / 45
19 / 45
 20 / 45
20 / 45
 21 / 45
21 / 45
 22 / 45
22 / 45
 23 / 45
23 / 45
 24 / 45
24 / 45
 25 / 45
25 / 45
 26 / 45
26 / 45
 27 / 45
27 / 45
 28 / 45
28 / 45
 29 / 45
29 / 45
 30 / 45
30 / 45
 31 / 45
31 / 45
 32 / 45
32 / 45
 33 / 45
33 / 45
 34 / 45
34 / 45
 35 / 45
35 / 45
 36 / 45
36 / 45
 37 / 45
37 / 45
 38 / 45
38 / 45
 39 / 45
39 / 45
 40 / 45
40 / 45
 41 / 45
41 / 45
 42 / 45
42 / 45
 43 / 45
43 / 45
 44 / 45
44 / 45
 45 / 45
45 / 45