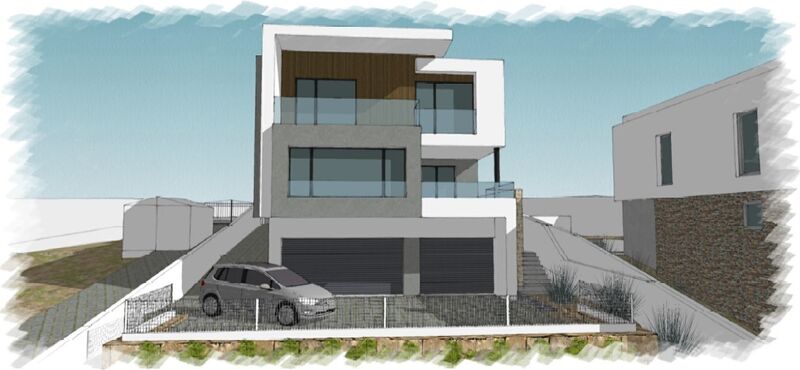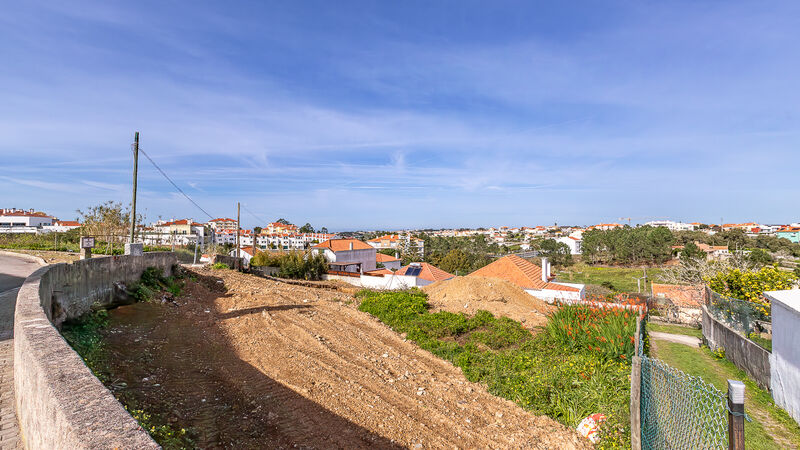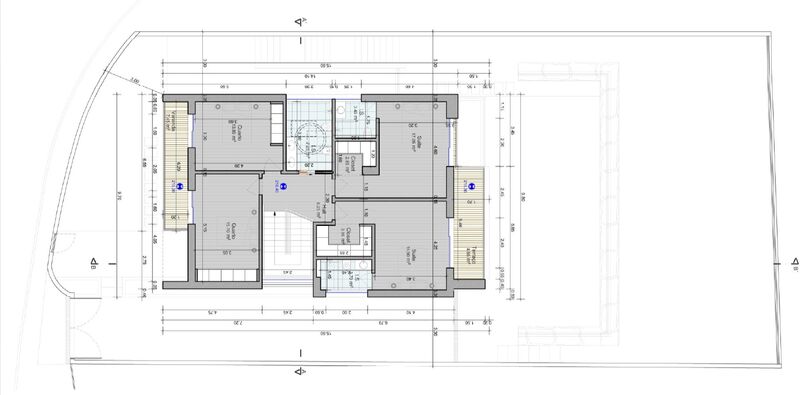Description
THE ADDED VALUE OF THE PROPERTY:
Plot with an area of 541.50sqm with an approved architectural project for a detached 4 bedroom villa in the centre of Mafra.
PROPERTY DESCRIPTION:
the. Area 541.50sqm
b. With feasibility of construction
c. With approved architectural design
d. Approved construction area 325.10sqm
and. Maximum approved construction area up to 325.10sqm
INFRASTRUCTURE:
Streetlight
Sanitation
Light
Gas
Water
DETAILED DESCRIPTION:
Lot with an area of 541.50sqm, which allows the construction of a detached house, with a maximum implantation area of 131.60sqm, with a maximum gross construction area of 325.10sqm, distributed on 1 floor below the threshold level and two above the threshold level. Lot inserted in urbanisation without type project.
The information provided does not exempt the consultation of a specialised technician and/or the opinion of the competent authorities.
PROPERTY APPRAISAL:
Excellent plot of 541.50sqm with an approved architectural project for a 4 bedroom single-family residence. Located in the centre of Mafra, it offers easy access on foot to shops and services, in addition to providing wide views of the countryside and the village of Mafra.
ADDITIONAL INFORMATION:
- Lot sold with approved architectural design
- 3D images, are only demonstrative, cannot be used on contractual terms
- All available information does not dispense with confirmation by the mediator as well as consultation of the property's documentation.
 1 / 12
1 / 12
 2 / 12
2 / 12
 3 / 12
3 / 12
 4 / 12
4 / 12
 5 / 12
5 / 12
 6 / 12
6 / 12
 7 / 12
7 / 12
 8 / 12
8 / 12
 9 / 12
9 / 12
 10 / 12
10 / 12
 11 / 12
11 / 12
 12 / 12
12 / 12