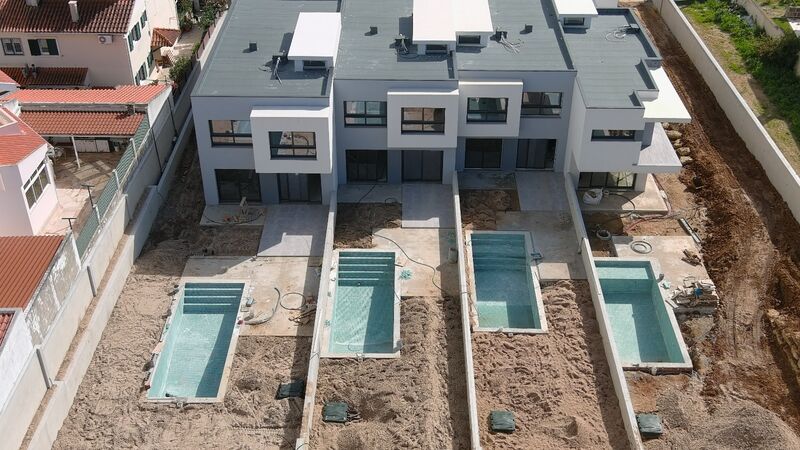Description
The villa is a 3 bedroom villa, in terrace, with garden and private pool.
With 1 suite, 2 bedrooms, living/dining room and kitchen in open space, and also a very spacious basement with laundry, this beautiful villa also has a winter garden that brings green and natural light to the house crossing the 3 floors that are distributed as follows:
The basement is a floor with a large area of 49.80sqm with ceramic flooring imitating wood. A multifunctional space with enormous potential where it is possible to make a room, office or gym.
It also has a bathroom, laundry and technical area.
The ground floor is an open space floor, where we have the entrance hall that gives access to the kitchen, which is fully equipped, and the living room, with excellent areas, thus making it possible to create a living and dining area, overlooking the garden, deck and pool. On this floor we also have a guest bathroom.
On the ground floor we have the suite with dressing room of 8.10sqm and a balcony of 4.07sqm with glass railing.
We also find on this floor 2 more bedrooms, both with built-in closets and a shared bathroom, complete with walk in shower.
Finally outside the villa there is parking for 2 cars on thick pavement, garden with lawn, rest of the floor is ceramic, wooden deck. The pool is tablet coated with water treatment by salt electrolysis with 1 LED lighting light.
In terms of finishes, this villa is equipped with a high energy efficiency system of air conditioning and production of domestic hot water and support to the pool by solar panels, with heat pump support. It also has a system of fan coils built into the false ceilings.
Living room with linear diffusers and bedrooms and basement with hotel-type grill, has all windows in PVC frames, guardian sun double glazing with sun protection, dark grey lacquered aluminium electric shutters.
The rooms have white lacquered doors without trim to the ceiling, white lacquered skirting boards.
All bathrooms have showers and taps by the brand Bruma and ceramic floors.
Finally, the ground floor and 1st floor are in floating floor and also have Efapel demotics for control of blinds and lighting, and for greater security the door is armoured.
It is very well located 5 minutes walk from Pharmacy, Driving School and a small shopping centre where we find a Pingo Doce Supermarket, Stationery, Cafes, Shoe Store, Hairdresser, among other stores. It is next to the Liceu de São João and 5 minutes from the Praceta de São João do Estoril, with local commerce also here we find Pharmacy, Stationery, Pastry Shops among other stores, the CP station that ends at Cais Sodré Lisboa.
In 10 minutes walk we arrive at Praia da Azarujinha which is next to Praia da Poça and which are the beginning of the seawall, where it is possible to walk or bike to the centre of Cascais. By car we are 10 minutes from Cascais and 20 minutes from Lisbon.
Don't miss the opportunity and come and see this new villa. Book your visit now.
 1 / 27
1 / 27
 2 / 27
2 / 27
 3 / 27
3 / 27
 4 / 27
4 / 27
 5 / 27
5 / 27
 6 / 27
6 / 27
 7 / 27
7 / 27
 8 / 27
8 / 27
 9 / 27
9 / 27
 10 / 27
10 / 27
 11 / 27
11 / 27
 12 / 27
12 / 27
 13 / 27
13 / 27
 14 / 27
14 / 27
 15 / 27
15 / 27
 16 / 27
16 / 27
 17 / 27
17 / 27
 18 / 27
18 / 27
 19 / 27
19 / 27
 20 / 27
20 / 27
 21 / 27
21 / 27
 22 / 27
22 / 27
 23 / 27
23 / 27
 24 / 27
24 / 27
 25 / 27
25 / 27
 26 / 27
26 / 27
 27 / 27
27 / 27