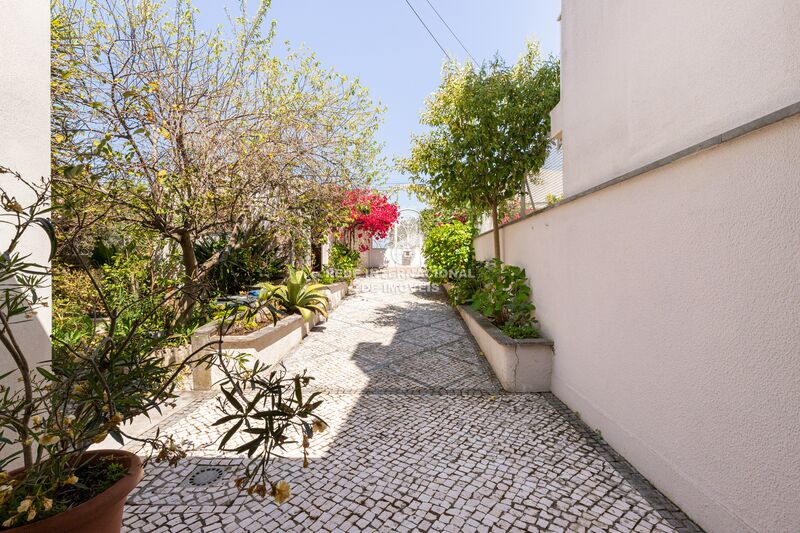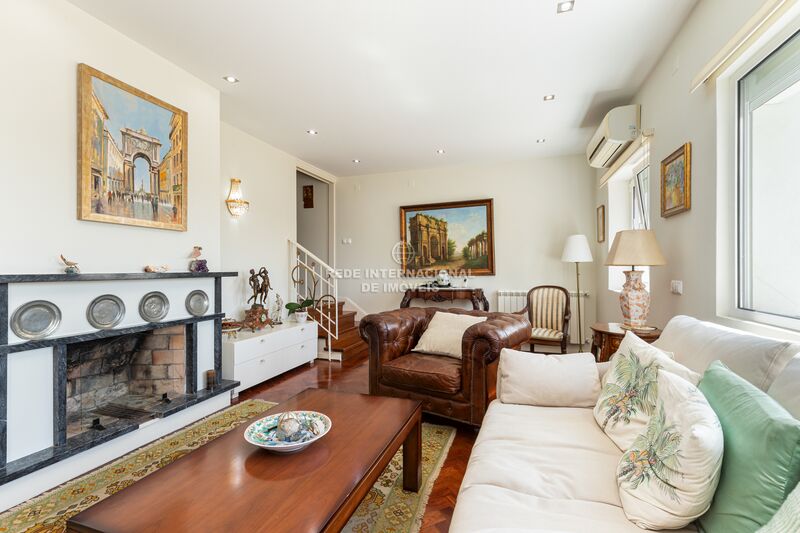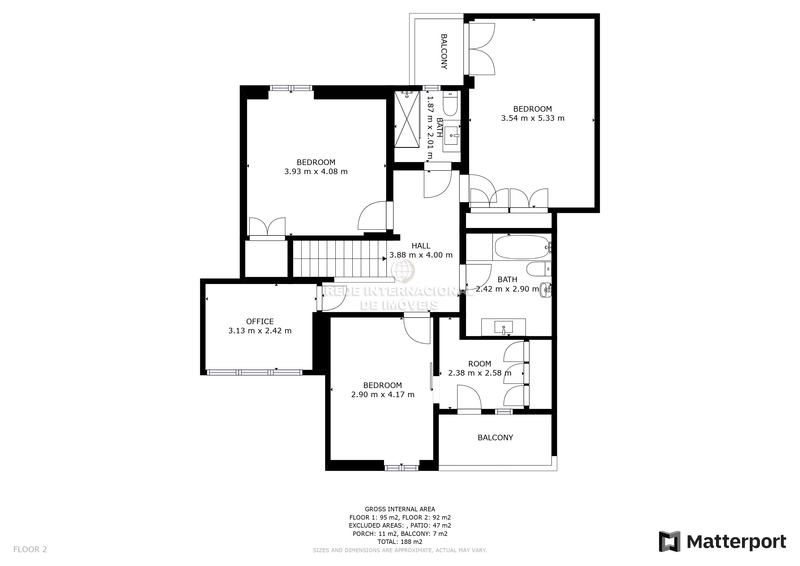Description
Semi-detached 5 bedroom villa, with garage and large dimensioned garden areas.
With a 344 sqm plot of land and a 227 sqm gross construction area, it is located in a high point in Olivais, a dead end street and residential area, with an unobstructed view over the city and an east/west sun exposure that provides plenty of brightness!
The villa is distributed as follows:
Ground floor:
Entry hall
Living room with fireplace
Dining room
Kitchen with a dining area and access to the garden
Pantry
Social bathroom
Suite
First floor
Hall that distributes the bedrooms
Master bedroom with access to a balcony (west side)
Bedroom (west side)
Full private bathroom to support the bedrooms (with window)
Bedroom with closet and balcony access (east side)
Children’s room/office (east side)
Full private bathroom to support the bedrooms
Floor -1
Games´ room
Bedroom/office
Hall with a wine cellar area
Bathroom
Storage area/Laundry area
Individualized garage for 1 car, next to the entrance gate.
This villa has already undergone remodelling works and it is currently in an excellent condition.
It is equipped with air conditioning and central heating on the three floors, double glazed windows and wooden flooring.
With a total 195 sqm garden area, front and back, with several fruit trees.
With easy accesses to the centre of Lisbon, 5 minutes away from the access to the second ring- road, Airport, Parque das Nações, Vasco da Gama Bridge and A1 motorway.
The ideal home to be the residence of a large family!
Porta da Frente Christie’s is a real estate agency that has been operating in the market for more than two decades. Its focus lays on the highest quality houses and developments, not only in the selling market, but also in the renting market. The company was elected by the prestigious brand Christie’s International Real Estate to represent Portugal in the areas of Lisbon, Cascais, Oeiras and Alentejo. The main purpose of Porta da Frente Christie’s is to offer a top-notch service to our customers.
Features:
Cellar
Central Heating
Air Conditioning
Storage Room
Bathtub
Equipped kitchen
Water Heater
Electric blinds
Exhaust
Oven
Fridge
Garage
Piped gas
Garden
Fireplace
Dishwasher
Washing Machine
Electric gate
Wardrobes
Games room
Terrace
Double Glazed
Balcony
Surrounding Area
Airport
Freeway
Shopping center
Town centre
School
Green spaces
Pharmacy
Hypermarket
Hospital
Rising Solar Orientation
Solar Orientation West
Pools
Police
Gas station
Public Transportation
City View
Parking
 1 / 29
1 / 29
 2 / 29
2 / 29
 3 / 29
3 / 29
 4 / 29
4 / 29
 5 / 29
5 / 29
 6 / 29
6 / 29
 7 / 29
7 / 29
 8 / 29
8 / 29
 9 / 29
9 / 29
 10 / 29
10 / 29
 11 / 29
11 / 29
 12 / 29
12 / 29
 13 / 29
13 / 29
 14 / 29
14 / 29
 15 / 29
15 / 29
 16 / 29
16 / 29
 17 / 29
17 / 29
 18 / 29
18 / 29
 19 / 29
19 / 29
 20 / 29
20 / 29
 21 / 29
21 / 29
 22 / 29
22 / 29
 23 / 29
23 / 29
 24 / 29
24 / 29
 25 / 29
25 / 29
 26 / 29
26 / 29
 27 / 29
27 / 29
 28 / 29
28 / 29
 29 / 29
29 / 29