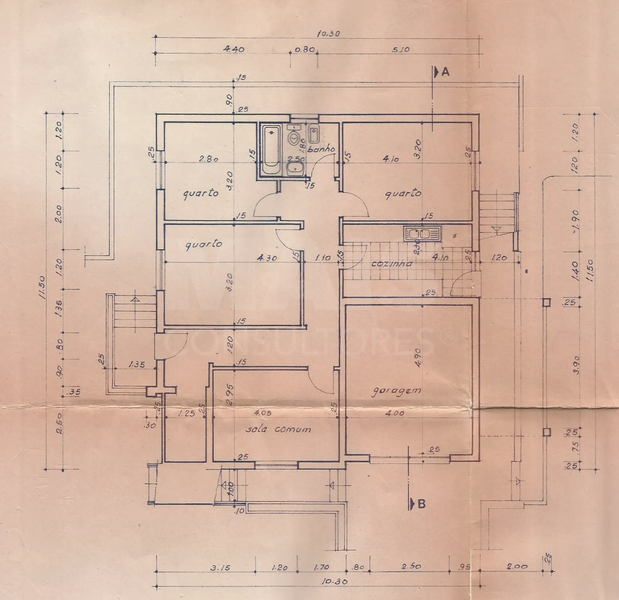House Refurbished in the center 7 bedrooms Queijas Oeiras - solar panels, garage, attic, store room, parking lot, barbecue, equipped kitchen, balcony, boiler, automatic gate
Description
Bi-family housing in the fully remodeled cheese center.
This spacious housing, with 290sqm of private gross area and 278sqm of payroll, is located in a 280sqm plot of land and offers the perfect balance between comfort, space and location. With two independent houses, the first distributed by two floors, ground floor and attic, and the second home in the basement, is ideal for families looking for a welcoming home.
Floor 1
Upon entering, you will be received by a hall that leads to a huge 46sqm living room, perfect for moments of coexistence and with access to a balcony, ideal for relaxing outdoors. The kitchen is functional, with enough space for all your needs and in Open Space with the living room.
To finish this floor we have and two bedrooms, one of them suite with and with an excellent closet, and a bathroom.
Floor 2
on the top floor are two comfortable rooms. There is also an additional bathroom and a large hall, ensuring practicality for the whole family.
Cave
Quader, with independent entrance, consists of two bathrooms, a living room in Open Space with the kitchen and three bedrooms. In addition to the garage box there is a wide parking space that allows the placement of four cars.
With excellent sun exposure, this villa is located in a privileged location, offering tranquility and proximity to the center of cheese.
is the perfect place for those who want to enjoy peace and serenity without giving up urban conveniences. Outdoor
Barbecue
Air Conditioning Preinstallation
Solar Panels
Boiler
Video Porter
Suite
Pantry
Good Exposure
Electrical Stores
Embedded wardrobe
Garage (Box with automatic gate)
Automatic Gate
Location
Queijas , Queijas, Oeiras, Lisboa
 1 / 69
1 / 69
 2 / 69
2 / 69
 3 / 69
3 / 69
 4 / 69
4 / 69
 5 / 69
5 / 69
 6 / 69
6 / 69
 7 / 69
7 / 69
 8 / 69
8 / 69
 9 / 69
9 / 69
 10 / 69
10 / 69
 11 / 69
11 / 69
 12 / 69
12 / 69
 13 / 69
13 / 69
 14 / 69
14 / 69
 15 / 69
15 / 69
 16 / 69
16 / 69
 17 / 69
17 / 69
 18 / 69
18 / 69
 19 / 69
19 / 69
 20 / 69
20 / 69
 21 / 69
21 / 69
 22 / 69
22 / 69
 23 / 69
23 / 69
 24 / 69
24 / 69
 25 / 69
25 / 69
 26 / 69
26 / 69
 27 / 69
27 / 69
 28 / 69
28 / 69
 29 / 69
29 / 69
 30 / 69
30 / 69
 31 / 69
31 / 69
 32 / 69
32 / 69
 33 / 69
33 / 69
 34 / 69
34 / 69
 35 / 69
35 / 69
 36 / 69
36 / 69
 37 / 69
37 / 69
 38 / 69
38 / 69
 39 / 69
39 / 69
 40 / 69
40 / 69
 41 / 69
41 / 69
 42 / 69
42 / 69
 43 / 69
43 / 69
 44 / 69
44 / 69
 45 / 69
45 / 69
 46 / 69
46 / 69
 47 / 69
47 / 69
 48 / 69
48 / 69
 49 / 69
49 / 69
 50 / 69
50 / 69
 51 / 69
51 / 69
 52 / 69
52 / 69
 53 / 69
53 / 69
 54 / 69
54 / 69
 55 / 69
55 / 69
 56 / 69
56 / 69
 57 / 69
57 / 69
 58 / 69
58 / 69
 59 / 69
59 / 69
 60 / 69
60 / 69
 61 / 69
61 / 69
 62 / 69
62 / 69
 63 / 69
63 / 69
 64 / 69
64 / 69
 65 / 69
65 / 69
 66 / 69
66 / 69
 67 / 69
67 / 69
 68 / 69
68 / 69
 69 / 69
69 / 69