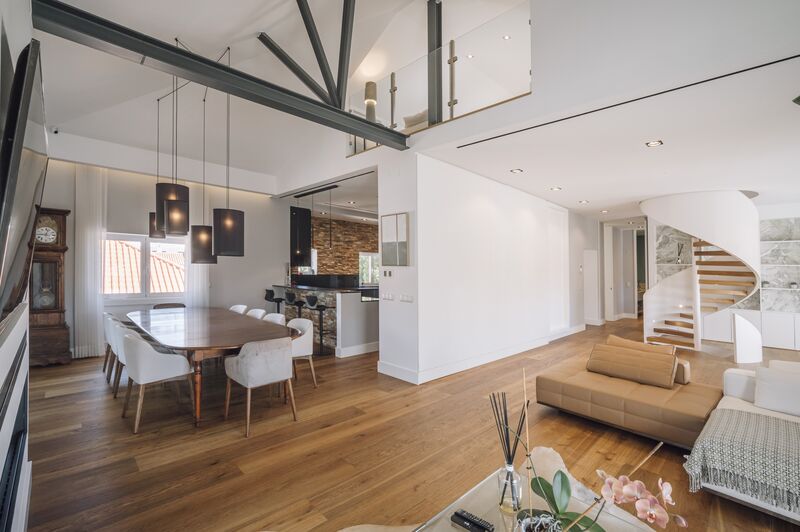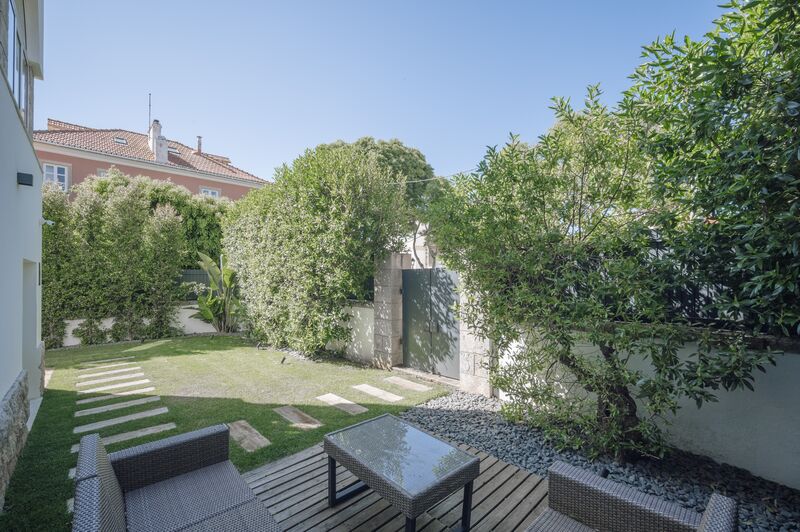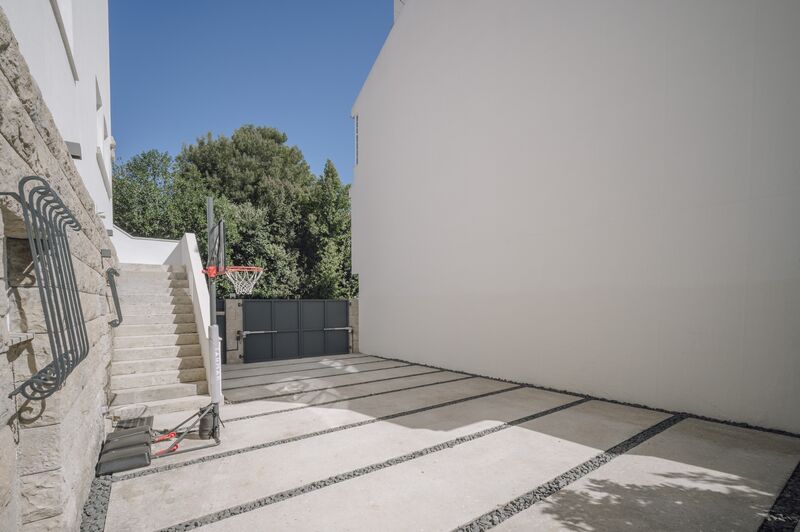Description
Refurbished 6 bedroom villa in the centre of Cascais.
The villa consists of 3 floors, with lift, parking for 4 cars and a private garden at the back of the property.
On the ground floor, we find an independent 2 bedroom flat, with 1 bedroom en suite, a living and dining room, fully equipped kitchen and direct access to the outdoor terrace and garden. Also on the ground floor, there is another space that can be used as an office or a spacious T0 as it has a full bathroom, fully equipped kitchen and independent entrance. And a spacious and fully equipped Miele laundry room on this floor.
On the ground floor, there are three suites: The master suite has a walk-in closet and office space. The main bathroom has a bath, double shower, double sink.
The second suite has built-in wardrobes and a marble bathroom. The third suite also has an office area and a private bathroom. This room is pre-installed to be converted into 2 independent rooms should you need it.
On the first floor, we find the living room with 2 environments, fireplace and sea view. The dining room is also spacious and close to the open space kitchen.
On this floor, we also find a suite, a guest bathroom and a SPA room with jacuzzi and Turkish bath.
Finally, the designer spiral staircase leads to a charming attic with beautiful views and cosy ambience, perfect for a family room, office, or library.
Don't miss this opportunity!
Castelhana is now Dils.
With over 25 years of experience in the Portuguese property market, Castelhana has joined Dils an international real estate company with more than 50 years of history and a presence in Italy, the Netherlands, Spain, and Portugal.
Under the Dils brand, we continue to provide expert consultancy, sales, lettings, and residential property development services. Our dedicated team is here to support your next investment, with offices in Lisbon, Estoril, Comporta, Porto, and the Algarve.
When the world changes, it's time to rewrite the rules.
It's time to imagine your future space.
 1 / 90
1 / 90
 2 / 90
2 / 90
 3 / 90
3 / 90
 4 / 90
4 / 90
 5 / 90
5 / 90
 6 / 90
6 / 90
 7 / 90
7 / 90
 8 / 90
8 / 90
 9 / 90
9 / 90
 10 / 90
10 / 90
 11 / 90
11 / 90
 12 / 90
12 / 90
 13 / 90
13 / 90
 14 / 90
14 / 90
 15 / 90
15 / 90
 16 / 90
16 / 90
 17 / 90
17 / 90
 18 / 90
18 / 90
 19 / 90
19 / 90
 20 / 90
20 / 90
 21 / 90
21 / 90
 22 / 90
22 / 90
 23 / 90
23 / 90
 24 / 90
24 / 90
 25 / 90
25 / 90
 26 / 90
26 / 90
 27 / 90
27 / 90
 28 / 90
28 / 90
 29 / 90
29 / 90
 30 / 90
30 / 90
 31 / 90
31 / 90
 32 / 90
32 / 90
 33 / 90
33 / 90
 34 / 90
34 / 90
 35 / 90
35 / 90
 36 / 90
36 / 90
 37 / 90
37 / 90
 38 / 90
38 / 90
 39 / 90
39 / 90
 40 / 90
40 / 90
 41 / 90
41 / 90
 42 / 90
42 / 90
 43 / 90
43 / 90
 44 / 90
44 / 90
 45 / 90
45 / 90
 46 / 90
46 / 90
 47 / 90
47 / 90
 48 / 90
48 / 90
 49 / 90
49 / 90
 50 / 90
50 / 90
 51 / 90
51 / 90
 52 / 90
52 / 90
 53 / 90
53 / 90
 54 / 90
54 / 90
 55 / 90
55 / 90
 56 / 90
56 / 90
 57 / 90
57 / 90
 58 / 90
58 / 90
 59 / 90
59 / 90
 60 / 90
60 / 90
 61 / 90
61 / 90
 62 / 90
62 / 90
 63 / 90
63 / 90
 64 / 90
64 / 90
 65 / 90
65 / 90
 66 / 90
66 / 90
 67 / 90
67 / 90
 68 / 90
68 / 90
 69 / 90
69 / 90
 70 / 90
70 / 90
 71 / 90
71 / 90
 72 / 90
72 / 90
 73 / 90
73 / 90
 74 / 90
74 / 90
 75 / 90
75 / 90
 76 / 90
76 / 90
 77 / 90
77 / 90
 78 / 90
78 / 90
 79 / 90
79 / 90
 80 / 90
80 / 90
 81 / 90
81 / 90
 82 / 90
82 / 90
 83 / 90
83 / 90
 84 / 90
84 / 90
 85 / 90
85 / 90
 86 / 90
86 / 90
 87 / 90
87 / 90
 88 / 90
88 / 90
 89 / 90
89 / 90
 90 / 90
90 / 90