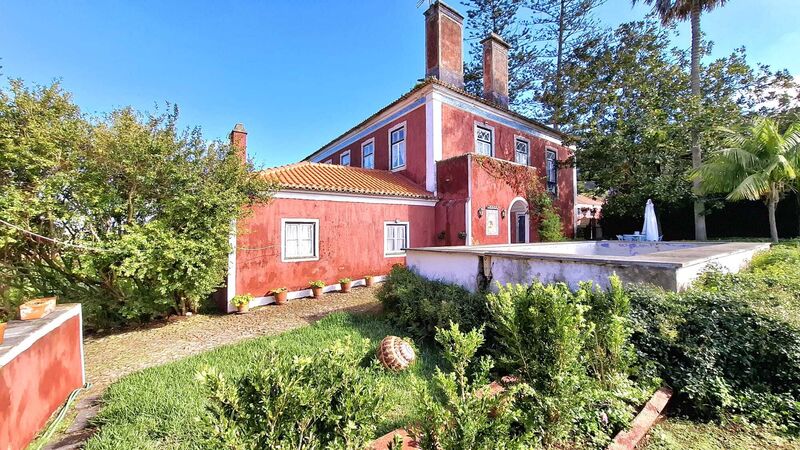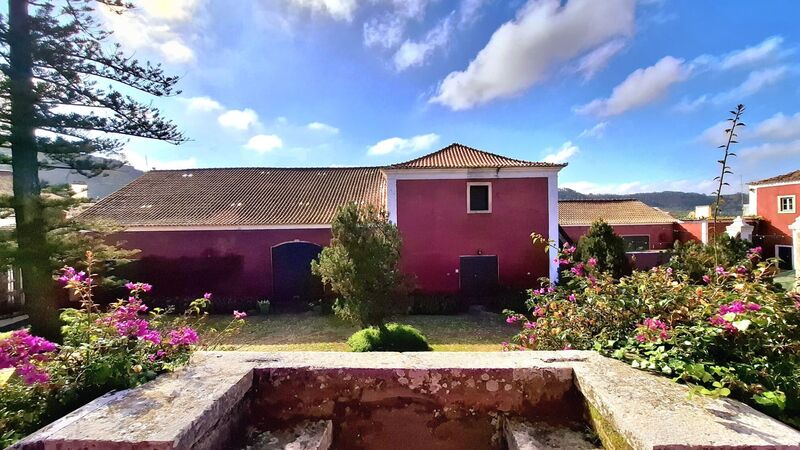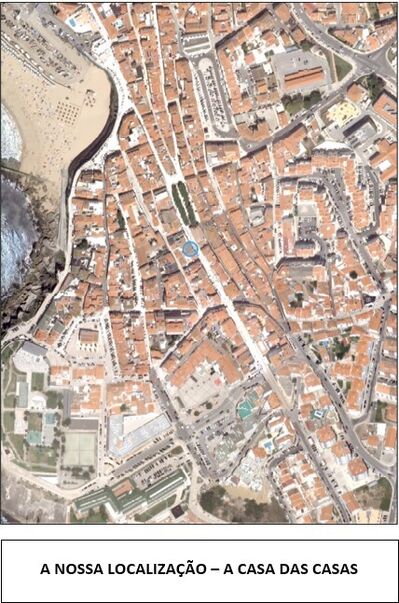Description
The historic Quinta da Picanceira, also known as Quinta dos Machados, dating from 1883 and with more than 40 hectares, is located approximately 8 km from the village of Ericeira. The property consists of several agricultural buildings, including the guest house and the palatial manor house or main house, which, together, add up to about 5 thousandsqm of gross built area.
The palatial manor house, with about 300sqm per floor, is divided into ground floor, ground floor and attic, totalling 18 rooms: kitchen, pantry, pantry, laundry, library, office, dining room, large lounge, fireplace room, small living room, 11 bedrooms, 3 bathrooms and a large attic. The buildings adjacent to the main house include the so-called 'guest house' or 'summer house', with 5 rooms on the ground floor and 11 rooms on the 1st floor, totalling about 550sqm, currently vacant.
On the same side, there are old stables, barn, cellar and mill, with a gross area of approximately 850sqm, recovered and converted into a kitchen, bathrooms and banquet rooms. On the opposite side is a building with about 350sqm per floor, consisting of a cellar of wooden barrels on the ground floor and a large barn on the upper floor. Next to the main gate of the Quinta, there is the 'entrance mill' with about 275sqm, and also two wineries with about 220sqm each, one of which is vacant.
Next to the main house, there are the buildings called 'boiler house' (approximately 100sqm), 'office' (about 150sqm), 'support house' (about 60sqm) and 'chalet' (approximately 55sqm). Behind the main house, passing through the secondary gate, are the 'hunters' house' (about 150sqm), the cow farm (approximately 1000sqm), the greenhouse (about 70sqm) and a small building called 'atelier' (about 20sqm).
To the south of the main house, there is the swimming pool and gardens with several boxwood beds, interconnected by volcanic stone pavement brought from São Miguel, birthplace of Domingos Dias Machado, founder of the historic Quinta dos Machados. The cobbled area, called 'central patio', extends from the entrance of the Quinta to the main house, flanked by the various agricultural buildings, totalling about 1900sqm.
The agricultural land totals approximately 40 hectares, divided as follows:
Fruit crop area: approximately 20 hectares
Vineyard area: about 15 hectares
Agroforestry area: about 5 hectares.
Specific features
Detached house
5,155sqm of gross area
T11
3 bathrooms
Plot of 401,591sqm
Second hand/good condition
Collection
- All available information does not dispense with confirmation by the mediator as well as consultation of the property's documentation.
 1 / 26
1 / 26
 2 / 26
2 / 26
 3 / 26
3 / 26
 4 / 26
4 / 26
 5 / 26
5 / 26
 6 / 26
6 / 26
 7 / 26
7 / 26
 8 / 26
8 / 26
 9 / 26
9 / 26
 10 / 26
10 / 26
 11 / 26
11 / 26
 12 / 26
12 / 26
 13 / 26
13 / 26
 14 / 26
14 / 26
 15 / 26
15 / 26
 16 / 26
16 / 26
 17 / 26
17 / 26
 18 / 26
18 / 26
 19 / 26
19 / 26
 20 / 26
20 / 26
 21 / 26
21 / 26
 22 / 26
22 / 26
 23 / 26
23 / 26
 24 / 26
24 / 26
 25 / 26
25 / 26
 26 / 26
26 / 26