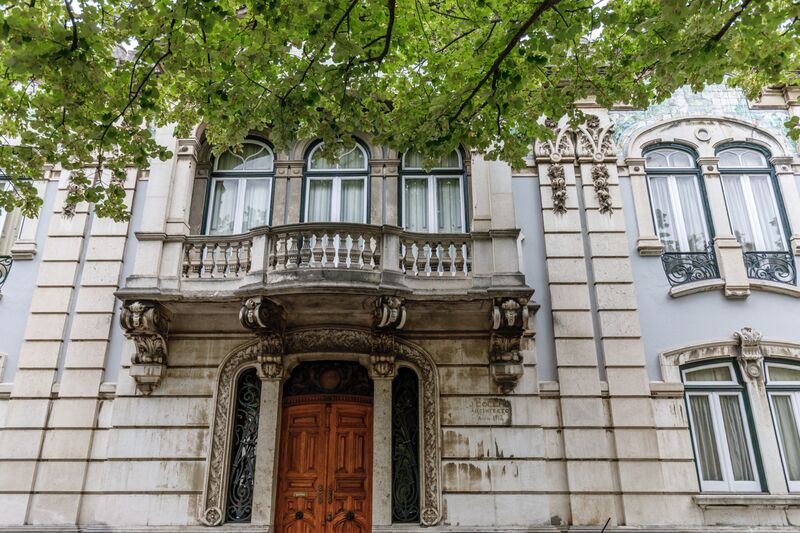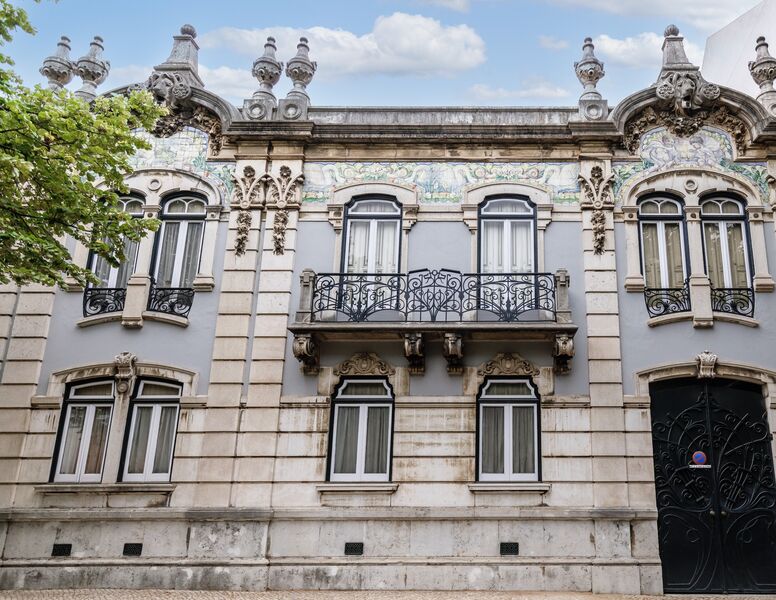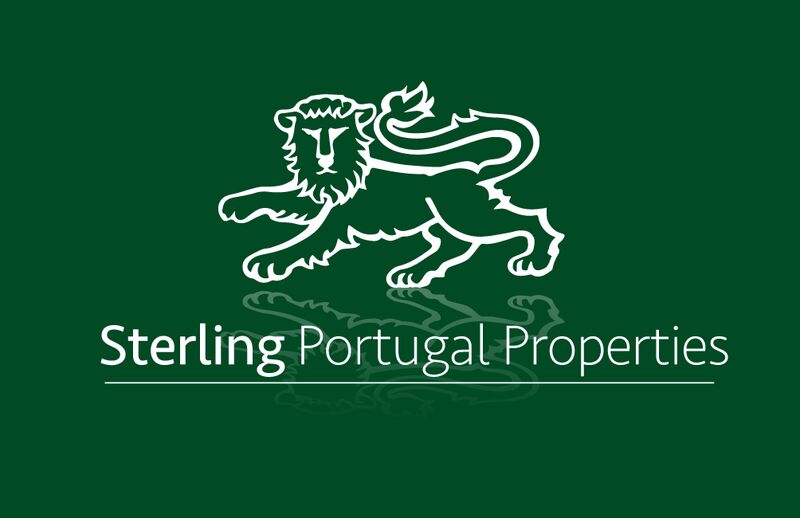Description
Portugal / Great opportunity to buy a unique & beautiful Palace of 18th century in Lisbon city with an amazing garden nearly ½ hectare.
High potential, it could be:
Headquarters of companies or corporations, Student's Residence, Business Schools, Boutique Hotels, Cultural foundations, Museums, or exhibition galleries.
The history of this beautiful and admirable 19th century Palace (1840) in Lisbon dates back to 1912 when an elegant building was rebuilt, modern, innovative for its time and endowed with rare artistic beauty.
The architectural project was signed of the talented architect José Coelho, who brought together in his artistic work in an exquisite way, Classical, Baroque, Romantic and Art Nouveau elements, in other words, all the luxury and glamour of the time.
The construction of this Palace in Lisbon, currently classified as of public interest, was highlighted in the May 1913 publication of the magazine 'Arquitetura Portuguesa'.
Many Portuguese artists, and sculptors were involved in the construction of this palace, in particular the painter Benvindo Ceia (1870-1941), who also executed artistic works in Queluz and Sintra Palace, São Bento Palace (prime minister residency) and Mafra Convent.
The tile register of the main façade has several allegories: the central one represents Commerce and Industry, the side ones, represent the 4 seasons of the year.
This Palace has a gross construction area of 1931.51 sqm. (including the construction area of the building and the annexes) and a gross private area of 1525.99 sqm. (including the construction area of the 3 floors of the building), set in a plot of land with 5553.32 sqm., and comprises, at the back by a water well with windmill and a patio with 435 sqm with total privacy, several annexes, caretaker's house, garage and support storages with a total gross construction area of 405.52 sqm and an extensive and splendorous garden with an area of 4318 sqm, unequalled in the city of Lisbon
The Palace is composed of a main building with three floors, the last floor being an open-plan attic.
It has 20 bedrooms, some of which are en-suite, several living rooms, kitchen with period features, a balcony along its entire length overlooking the garden and 6 bathrooms.
In the back atrium, there is a large patio in Portuguese pavement (calçada Portuguesa).
In this same atrium, where the access is made by one of the ends of the building, it is still possible to make use for several car parks.
Map of Areas:
Palacete
Ground floor: 496,58 sqm
Floor 1: 541,64 sqm
Floor 2: Attic 487.77 sqm with PD maximum 3 meters and PD minimum 1.67 meters
(Area to be Utilized 205,77 sqm / Area in Esconso 226,77 sqm)
Total annexes: 405,52 sqm
Patio: 435 sqm
Garden: 4318 sqm.
USEFUL AREAS:
Mansion 1,076.50 sqm (Floor 0 + Floor 1 + Attic)
Attachments 260.40 sqm
Important note:
1. The photos of this property are copyrighted.
2. The information provided does not exempt its confirmation and cannot be considered binding.
3. The floor usable area of the Palacete is 841,86 sqm and the usable area of the annexes 260.40 sqm
4. The urban building was constructed prior to the coming into force of the General Regulation of Urban Buildings approved by Decree-Law n.º 3882, of the 7th August 1951, therefore a Utilisation Licence is not required as per Article 5, n.º 2 of Decree-Law n.º 160/2006 of the 8th August.
 1 / 32
1 / 32
 2 / 32
2 / 32
 3 / 32
3 / 32
 4 / 32
4 / 32
 5 / 32
5 / 32
 6 / 32
6 / 32
 7 / 32
7 / 32
 8 / 32
8 / 32
 9 / 32
9 / 32
 10 / 32
10 / 32
 11 / 32
11 / 32
 12 / 32
12 / 32
 13 / 32
13 / 32
 14 / 32
14 / 32
 15 / 32
15 / 32
 16 / 32
16 / 32
 17 / 32
17 / 32
 18 / 32
18 / 32
 19 / 32
19 / 32
 20 / 32
20 / 32
 21 / 32
21 / 32
 22 / 32
22 / 32
 23 / 32
23 / 32
 24 / 32
24 / 32
 25 / 32
25 / 32
 26 / 32
26 / 32
 27 / 32
27 / 32
 28 / 32
28 / 32
 29 / 32
29 / 32
 30 / 32
30 / 32
 31 / 32
31 / 32
 32 / 32
32 / 32