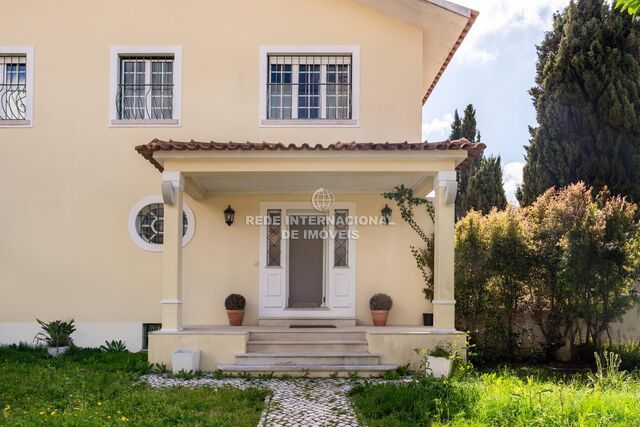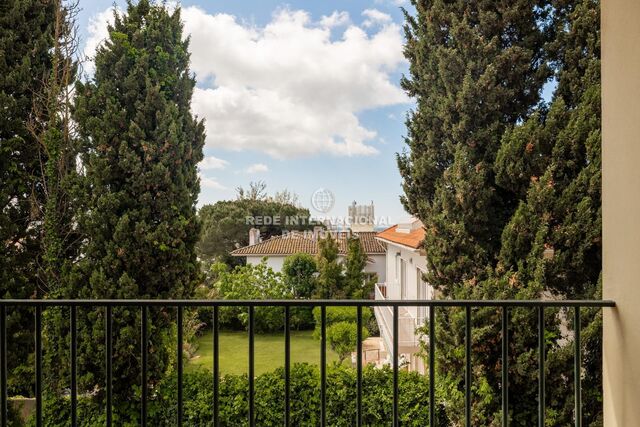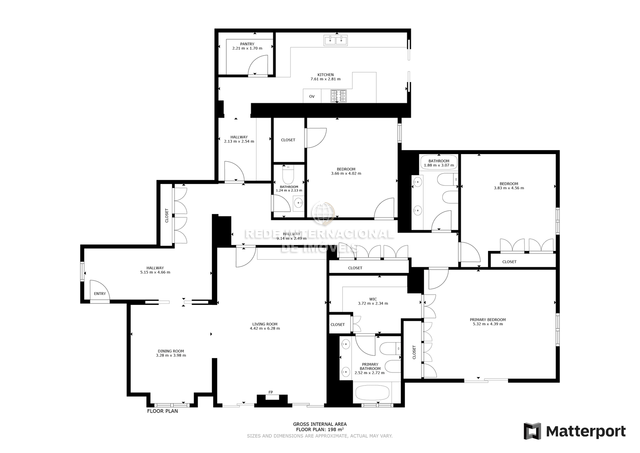Description
Villa for renovation in the centre of Cascais, in a privileged location just a 5 minutes´ walking distance from the beach, train station and service area.
This villa is implanted on an 863 sqm plot of land and has a PGA (private gross area) of 577.58 sqm, being distributed over three floors, divided into two separated units: the main villa (ground floor and first floor) and an apartment on the lower ground floor.
The main villa, with a 356 sqm PGA, is distributed as follows:
Entrance hall
Social bathroom
Living room with fireplace
Library
Dining room
Scullery
Kitchen
Maid’s suite
Laundry area
First Floor:
Master suite with a closet and a small adjoining bedroom/office with access to a balcony offering clear views
Second suite
Third suite
Bedroom
Garage for two cars.
The apartment on the lower ground floor, with a 221 sqm PGA, is distributed as follows:
Entrance hall
Spacious living room with access to the garden
Social bathroom
Kitchen
Scullery
Laundry area
Master suite with access to the garden
Two ample bedrooms
Support bathroom
The exterior area comprises a garden and
outdoor parking space for two vehicles.
Ideal for those seeking to enjoy a walkable lifestyle with the comfort and quality of modern living.
Close to several national and international schools, with excellent access to the A5 motorway, just 30 minutes away from Lisbon and the Airport of Lisbon.
The village of Cascais is known for its beaches, manor houses and small mansions, as well as its elegant restaurants and delightful gardens, the Hippodrome of Cascais, golf courses and the Marina of Cascais.
Location
Centro Cascais, União das Freguesias de Cascais e Estoril, Cascais, Lisboa
 1 / 39
1 / 39
 2 / 39
2 / 39
 3 / 39
3 / 39
 4 / 39
4 / 39
 5 / 39
5 / 39
 6 / 39
6 / 39
 7 / 39
7 / 39
 8 / 39
8 / 39
 9 / 39
9 / 39
 10 / 39
10 / 39
 11 / 39
11 / 39
 12 / 39
12 / 39
 13 / 39
13 / 39
 14 / 39
14 / 39
 15 / 39
15 / 39
 16 / 39
16 / 39
 17 / 39
17 / 39
 18 / 39
18 / 39
 19 / 39
19 / 39
 20 / 39
20 / 39
 21 / 39
21 / 39
 22 / 39
22 / 39
 23 / 39
23 / 39
 24 / 39
24 / 39
 25 / 39
25 / 39
 26 / 39
26 / 39
 27 / 39
27 / 39
 28 / 39
28 / 39
 29 / 39
29 / 39
 30 / 39
30 / 39
 31 / 39
31 / 39
 32 / 39
32 / 39
 33 / 39
33 / 39
 34 / 39
34 / 39
 35 / 39
35 / 39
 36 / 39
36 / 39
 37 / 39
37 / 39
 38 / 39
38 / 39
 39 / 39
39 / 39