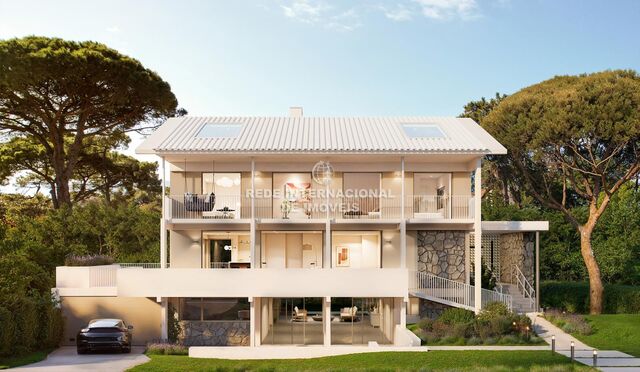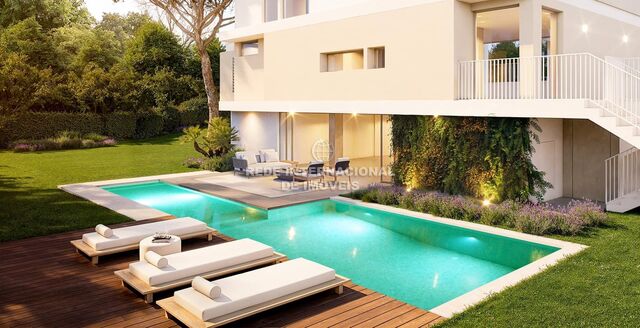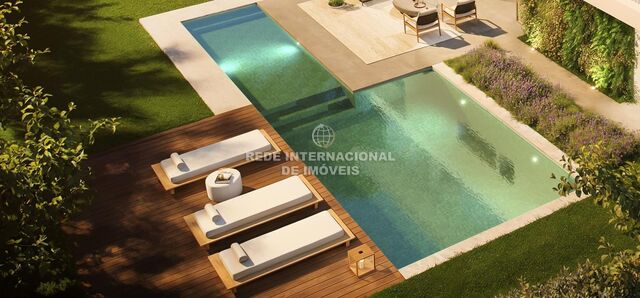Description
Contemporary 4+1 Bedroom home in prime location, in Oeiras.
Casa Janeiro is a unique creation by architect Pedro Reynolds de Sousa, nestled in the heart of tranquil Oeiras, just minutes from the sea.
More than just a house, it is a sanctuary of sensations — where architecture merges with nature to create a seamless and immersive experience between indoors and outdoors.
Every room in this home is designed to embrace natural light. Each space celebrates harmony: large glass openings connect effortlessly to the gardens, terraces, and pool, while sophisticated design blends with the surrounding landscape.
Here, life unfolds with softness and ease, as if time slows down to allow each moment to be fully lived.
Experience the uniqueness of Casa Janeiro — where nature, light, design, and sophistication come together to create your perfect place. More than a home: a lifestyle.
Contact us to learn more about this one-of-a-kind project.
DETAILS & AREAS
Total built area: 443sqm across 3 floors and an attic
Ground Floor
Living room/home cinema (50sqm) with a kitchenette supporting the pool area.
The living room fully opens on both sides to terraces via concealed sliding frames, creating a seamless indoor-outdoor transition.
Office, bedroom, and full bathroom;
Enclosed garage for two vehicles;
Laundry room with direct chute from the bedrooms;
Technical area.
First Floor
Spacious entrance hall with dual access to the main living area.
Guest bathroom with white Estremoz marble flooring, wall-mounted fixtures, and Corian vanity.
Open-plan living and kitchen area (78sqm), separated by a central fireplace and a custom-built cabinet by the architect.
Balcony and terrace (65sqm) facing south and west, accessible through six large sliding glass doors.
Kitchen Features:
Cabinets in matte sucupira wood veneer;
Natural stone countertops by Cosentino;
6.5-meter central island with induction cooktop, 90 cm oven, and dining area;
Built-in Miele appliances.
Second Floor
Naturally lit hallway;
Master suite (26sqm) with walk-in closet and Corian bathroom (5.3sqm);
Additional suite (14.5sqm) with private bathroom;
Bedroom (23.5sqm) with private bathroom (5.5sqm);
All bedrooms are south-facing and have access to a balcony.
Attic
Versatile 66sqm space with natural light; with approx. 40sqm of ceiling height over 2 meters.
Ideal for a suite, cinema room, studio, office, or atelier.
EXTERIOR FEATURES
Lot Size: 810sqm offering complete privacy and open views.
Flat landscaped garden with excellent sun exposure and integrated vegetation for added privacy.
658sqm of free garden area;
Heated saltwater swimming pool;
Sun deck.
PRIME LOCATION
Casa Janeiro is located in one of the most prestigious residential areas of Oeiras — exclusive, peaceful, and private, yet close to all essential amenities and transportation.
Points of Interest:
Santo Amaro Beach: 1.4 km
St. Julian’s School: 2.3 km
St. Dominic’s International School: 3.2 km
Lisbon: 18 km
Cascais: 14 km
Within Walking Distance:
Supermarkets, shops, and services;
Public transport (train, bus, and taxi within 400 m);
Nearby healthcare centers and private hospitals;
Gardens of the Palácio do Marquês (palace);
Tennis club;
Agronimic Station;
Seaside promenade.
ABOUT OEIRAS
Characterized by its mild climate, Oeiras is one of the most developed cities in the country, being in a privileged location just a few minutes from Lisbon and Cascais and with superb views over the river and the sea. The restored and charming buildings coexist in perfect balance with the new constructions. The Seafront Promenade is a walking and leisure space par excellence, and it also gives access to the fantastic Lisbon-Cascais coastline beaches.
ABOUT
 1 / 19
1 / 19
 2 / 19
2 / 19
 3 / 19
3 / 19
 4 / 19
4 / 19
 5 / 19
5 / 19
 6 / 19
6 / 19
 7 / 19
7 / 19
 8 / 19
8 / 19
 9 / 19
9 / 19
 10 / 19
10 / 19
 11 / 19
11 / 19
 12 / 19
12 / 19
 13 / 19
13 / 19
 14 / 19
14 / 19
 15 / 19
15 / 19
 16 / 19
16 / 19
 17 / 19
17 / 19
 18 / 19
18 / 19
 19 / 19
19 / 19