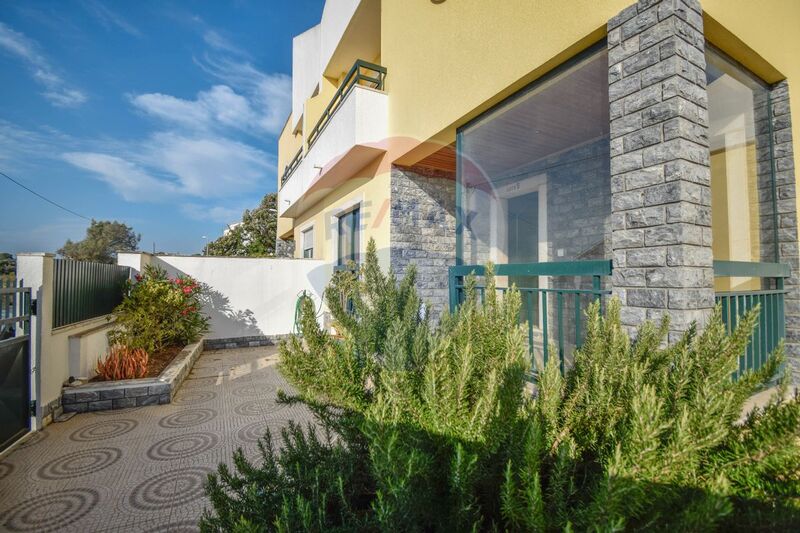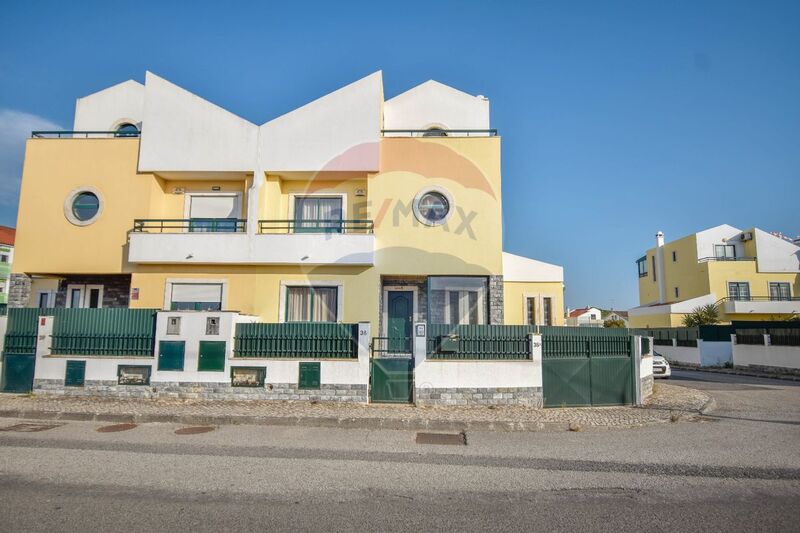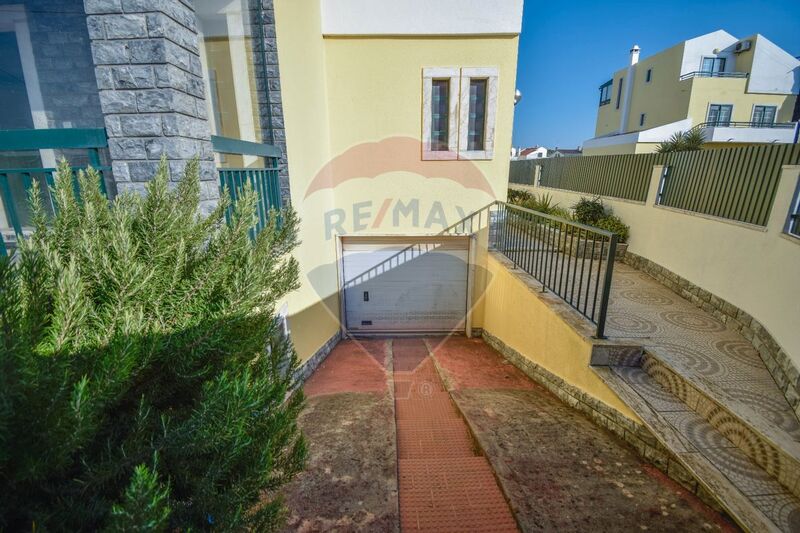Description
Description
VILLA T4+1
Situated within walking distance of the main accesses A16 and IC19 and a few minutes from Rio de Mouro station. Easily move to Lisbon, Sintra, Oeiras or Cascais.
There are buses at the door.
It is also close to shops (Forum Sintra, Retail Park, Continente, Lidl, Pingo Doce and restaurants) and all services (Post Office, Banks, Finance, stationery and traditional shops)
PROPERTY DESCRIPTION
Family house in a residential area of houses, in good condition.
Semi-new, it has 3 floors of housing and a garage for 3 cars and storage in a construction area of 366sqm.
The villa has electric shutters, double glazing, piped music, video intercom, alarm, air conditioning, fire door in the garage, automatic gate.
On the ground floor we have a large living room of 43sqm, with a lighted crown molding, fireplace, air conditioning and two glazed doors with access to the patio. The kitchen, also large and with pantry, also has access to the spacious patio where you can enjoy the barbecue and space for socializing and leisure. Built-in kitchen lights.
On this floor we also have a social toilet and a room that can be a dining room, office or bedroom according to your need.
On the first floor we have 3 bedrooms, one of which is a suite. All have wardrobes and a balcony, one of the balconies being common to two bedrooms. There is a bathroom with a bathtub to support the two bedrooms, and the suite also has a bathroom equipped with a bathtub. It should be noted that the two bathrooms have windows to the outside.
In the attic we have a large area with use of the entire hidden area where cabinets were placed. There is also a small storage area. It has a bedroom with a balcony, a bathroom and a terrace.
The garage is quite spacious, where you can have up to 3 cars, or make another leisure area. It also has another room with about 15.50 that could be another storage area. Access is through the automatic gate, or through the interior of the house.
In the access to the garage we have a mudroom and a sanitary installation.
FLOOR -1
GARAGE 60.50sqm
STORAGE 15.50sqm
HALL GARAGE 3.40sqm
IS 3.20sqm
FLOOR 0
COMMON ROOM 43.15
HALL 2.35
BEDROOM/OFFICE/DINING ROOM 9.20
IS 1.55
KITCHEN 14.20
PANTRY
FLOOR 1
SUITE 16.40
BATHROOM SUITE 5.50
BALCONY 3.75
ROOM 1 14.60
ROOM 2 12.70
COMMON BALCONY
BATHROOM 4.80
ATTIC
45.40
ROOM WITH CABINETS IN THE HIGH PART, BEDROOM WITH BALCONY, BATHROOM, TERRACE, STORAGE
TERRACE
70sqm WITH BARBECUE
 1 / 43
1 / 43
 2 / 43
2 / 43
 3 / 43
3 / 43
 4 / 43
4 / 43
 5 / 43
5 / 43
 6 / 43
6 / 43
 7 / 43
7 / 43
 8 / 43
8 / 43
 9 / 43
9 / 43
 10 / 43
10 / 43
 11 / 43
11 / 43
 12 / 43
12 / 43
 13 / 43
13 / 43
 14 / 43
14 / 43
 15 / 43
15 / 43
 16 / 43
16 / 43
 17 / 43
17 / 43
 18 / 43
18 / 43
 19 / 43
19 / 43
 20 / 43
20 / 43
 21 / 43
21 / 43
 22 / 43
22 / 43
 23 / 43
23 / 43
 24 / 43
24 / 43
 25 / 43
25 / 43
 26 / 43
26 / 43
 27 / 43
27 / 43
 28 / 43
28 / 43
 29 / 43
29 / 43
 30 / 43
30 / 43
 31 / 43
31 / 43
 32 / 43
32 / 43
 33 / 43
33 / 43
 34 / 43
34 / 43
 35 / 43
35 / 43
 36 / 43
36 / 43
 37 / 43
37 / 43
 38 / 43
38 / 43
 39 / 43
39 / 43
 40 / 43
40 / 43
 41 / 43
41 / 43
 42 / 43
42 / 43
 43 / 43
43 / 43