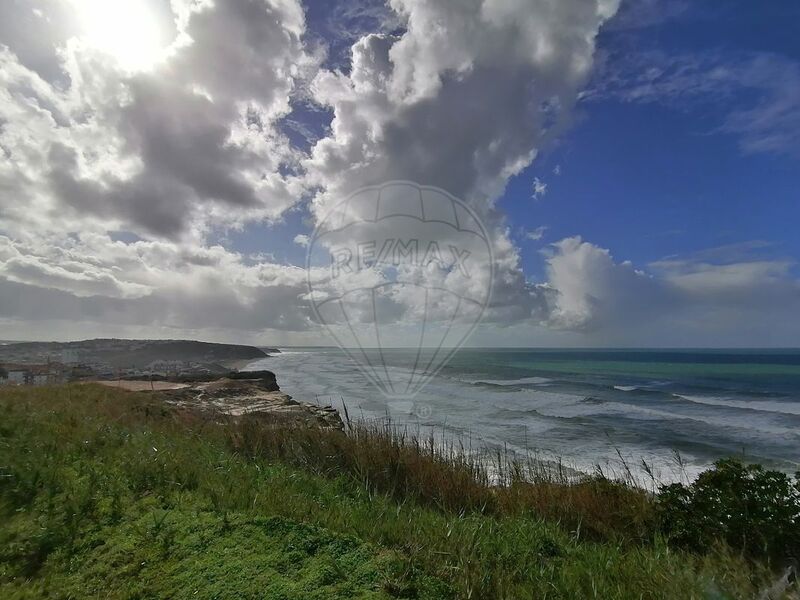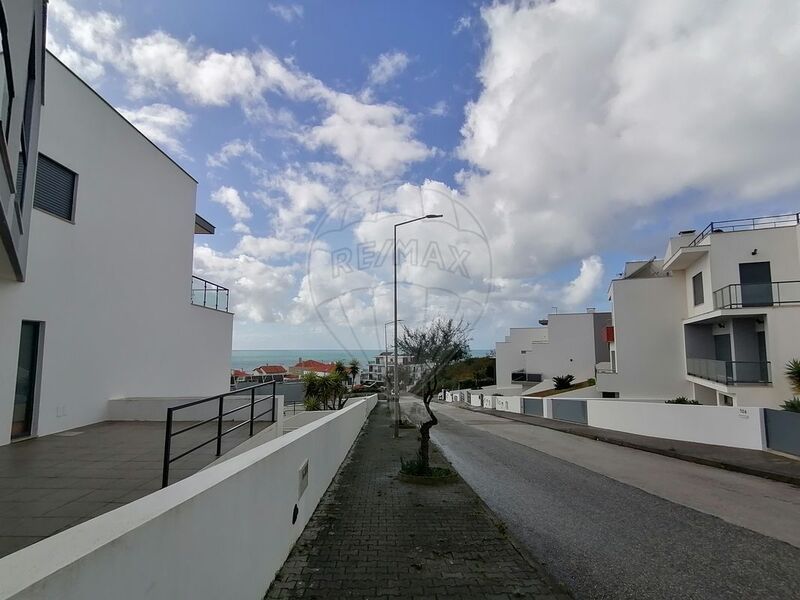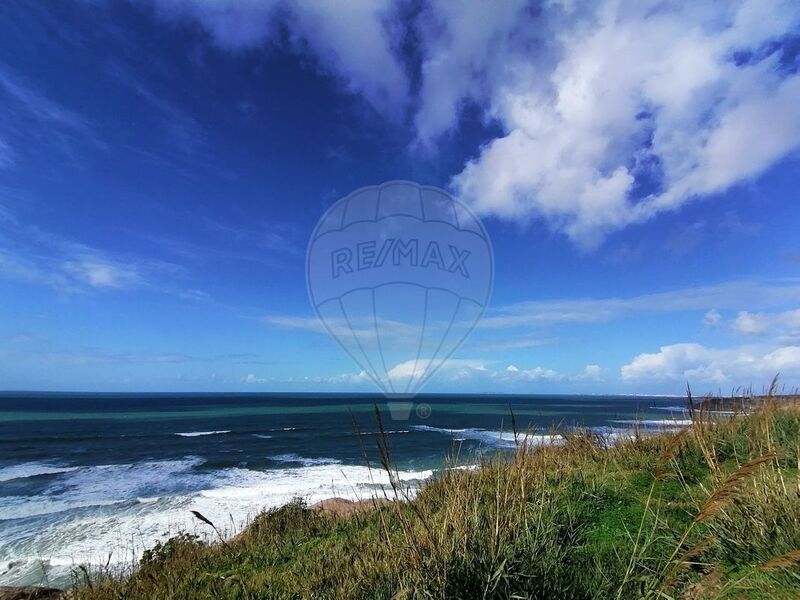Description
Located at the top north of Areia Branca in an exclusively housing area, this future contemporary building is located on a plot of 504sqm with 390sqm of gross construction area and consists of 3 floors with the following floors:
Floor 1
Entrance with porch and access to a garage (parking for 3 vehicles), gym, bathroom, storage, laundry and engine room.
Garage – 60sqm
Gym – 16sqm
Storage, laundry and engine room – 24sqm
IS – 4sqm
Floor 2
Dinning and living room with access to terrace, balcony, porch and swimming pool facing south. Kitchen with access to the terrace, garden and porch with barbecue. It also has an office with access to a porch facing south and a guest bathroom.
Entrance hall – 8sqm
Dining and living room – 48sqm
Kitchen – 16sqm
Pantry – 3m3
Office – 15sqm
IS – 3sqm
Floor 3:
3 Suites with access to a large south-facing balcony;
Master suite – 26sqm
Master suite bathroom – 7.5sqm
Suite 2 – 17.3sqm
Bathroom of suite 3 – 3.8sqm
Suite 3 – 16sqm
Bathroom of suite 2 – 3.7sqm
Leisure:
Praia da Areia Branca is a town located in the west of Portugal, 10 km north of Lourinhã along the coast.
The coastline is made up of beautiful beaches, cliffs and bays. It has excellent conditions for surfing, body-boarding and sport fishing.
Much sought after throughout the year for its peace, gastronomy and tranquility, in addition to the local beach and the south Areal beach, Areia Branca is part of the Dinosaur route that starts in Lourinhã and ends at the Paimogo fort in the north.
If you are looking for a quality refuge just over an hour from Lisbon by the sea, come and discover the location and the richness of the West Coast. This could be your next investment.
Points of interest:
Supertubos Beach, Peniche – 16 minutes by car
Paimogo Fort – 4 minutes by car
Passeio do Mar Cycle Path – 806 meters
Porto das Barcas Beach – 13 minutes by car
Church of Sta. Maria do Castelo – 8 minutes by car
Dinokart – 7 minutes by car
Start of construction – January 2024
End of construction – End of 2025
 1 / 17
1 / 17
 2 / 17
2 / 17
 3 / 17
3 / 17
 4 / 17
4 / 17
 5 / 17
5 / 17
 6 / 17
6 / 17
 7 / 17
7 / 17
 8 / 17
8 / 17
 9 / 17
9 / 17
 10 / 17
10 / 17
 11 / 17
11 / 17
 12 / 17
12 / 17
 13 / 17
13 / 17
 14 / 17
14 / 17
 15 / 17
15 / 17
 16 / 17
16 / 17
 17 / 17
17 / 17