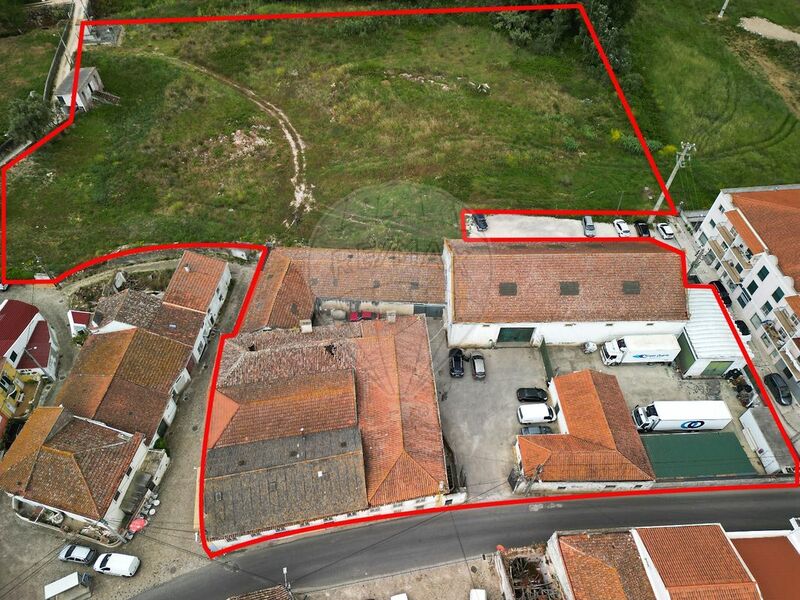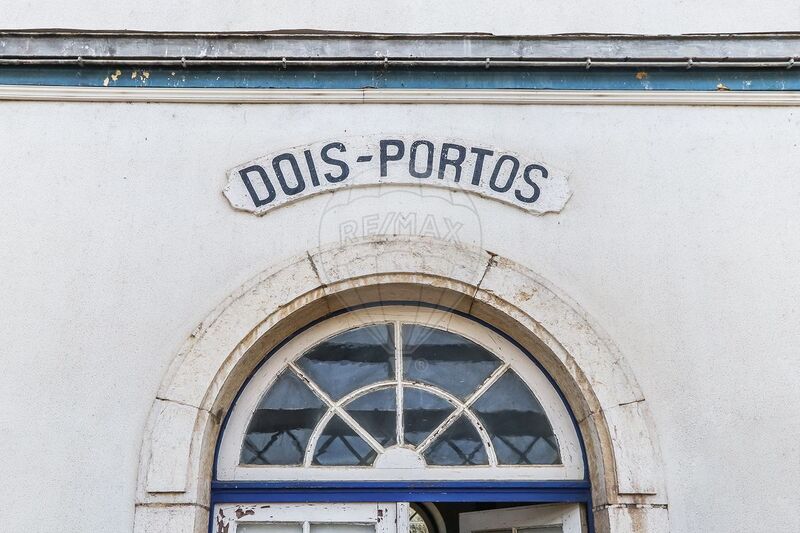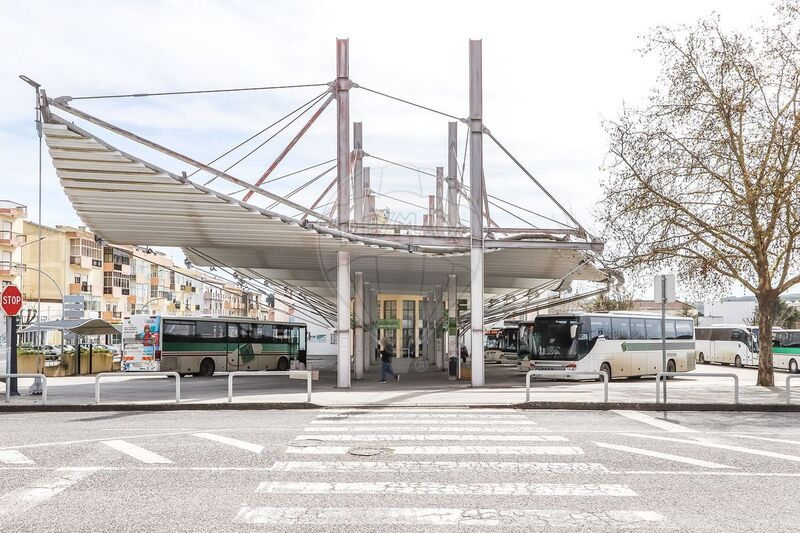Farm Torres Vedras on sale
Description
Residential building + Commercial building + Restaurant + Commercial building and
Services + Office Building + Warehouse + Industrial Warehouse for Sale
1. Residential building distributed over two floors:
· Ground floor: gross private area 64sqm and dependent area 55sqm
· 1st Floor: gross private area 119sqm
2. Building for commerce distributed on one floor:
· Ground floor: private gross area for commerce 153sqm with double height ceilings
3. Restaurant distributed on a floor with standing
Dual duty:
· Ground floor: gross private area 153sqm
· Mezzanine: used as storage
4. Building for commerce and services distributed
on two floors:
· Ground floor: Gross private area for commerce 80sqm and dependent area 140sqm
· 1st floor: gross private area for services 220sqm
5. Building with offices distributed on one floor
· Ground floor: Gross private area for services 147sqm
6. Warehouse distributed on one floor:
Location
União das Freguesias de Dois Portos e Runa, Torres Vedras, Lisboa
 1 / 50
1 / 50
 2 / 50
2 / 50
 3 / 50
3 / 50
 4 / 50
4 / 50
 5 / 50
5 / 50
 6 / 50
6 / 50
 7 / 50
7 / 50
 8 / 50
8 / 50
 9 / 50
9 / 50
 10 / 50
10 / 50
 11 / 50
11 / 50
 12 / 50
12 / 50
 13 / 50
13 / 50
 14 / 50
14 / 50
 15 / 50
15 / 50
 16 / 50
16 / 50
 17 / 50
17 / 50
 18 / 50
18 / 50
 19 / 50
19 / 50
 20 / 50
20 / 50
 21 / 50
21 / 50
 22 / 50
22 / 50
 23 / 50
23 / 50
 24 / 50
24 / 50
 25 / 50
25 / 50
 26 / 50
26 / 50
 27 / 50
27 / 50
 28 / 50
28 / 50
 29 / 50
29 / 50
 30 / 50
30 / 50
 31 / 50
31 / 50
 32 / 50
32 / 50
 33 / 50
33 / 50
 34 / 50
34 / 50
 35 / 50
35 / 50
 36 / 50
36 / 50
 37 / 50
37 / 50
 38 / 50
38 / 50
 39 / 50
39 / 50
 40 / 50
40 / 50
 41 / 50
41 / 50
 42 / 50
42 / 50
 43 / 50
43 / 50
 44 / 50
44 / 50
 45 / 50
45 / 50
 46 / 50
46 / 50
 47 / 50
47 / 50
 48 / 50
48 / 50
 49 / 50
49 / 50
 50 / 50
50 / 50