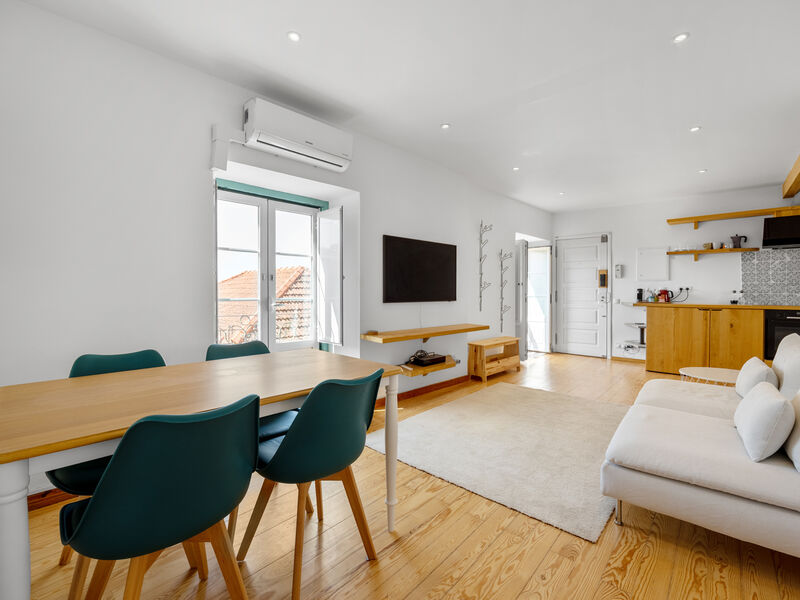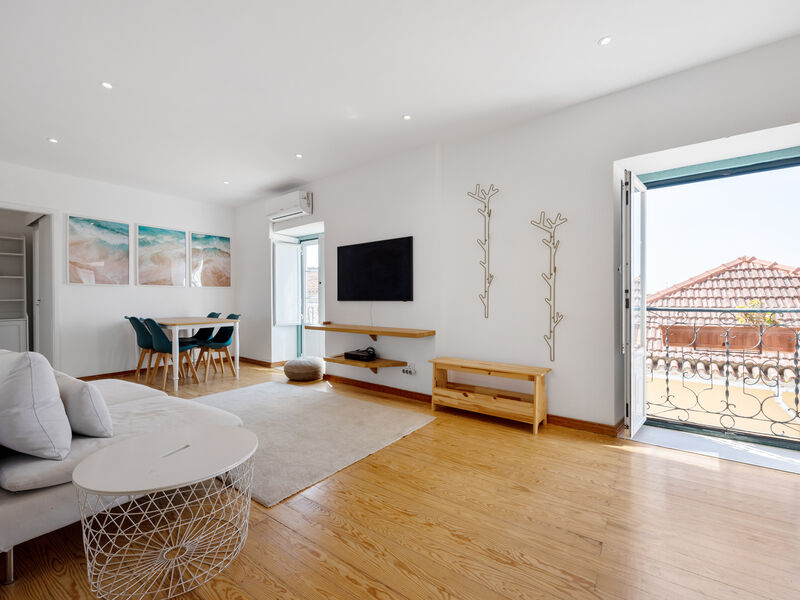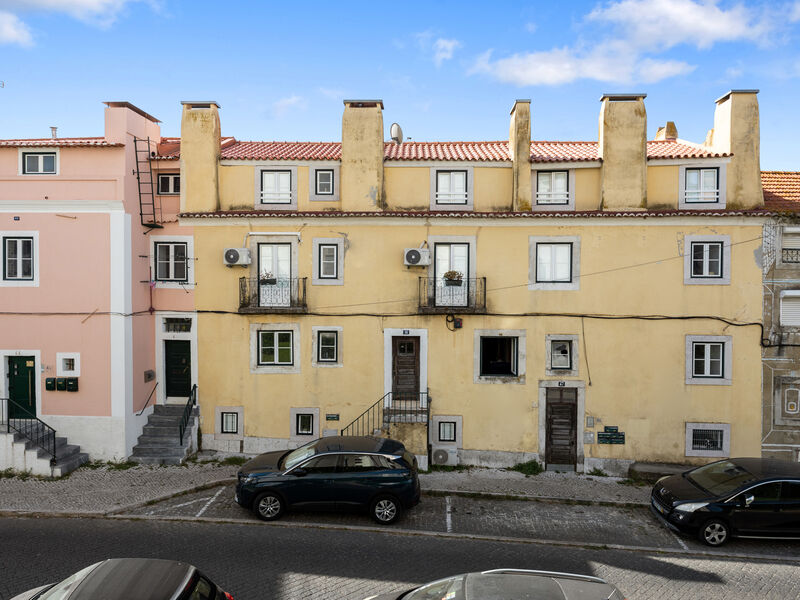Description
3-Bedroom Apartment with Views of the Tagus River and the National Pantheon in the Foreground
Fully renovated in 2023, this property is located on the second floor of a well-situated building in the heart of Lisbon.
The apartment features a bright living room and an open-plan kitchen, a suite with a balcony and full bathroom, two bedrooms (one with a balcony), and a complete guest bathroom. All furniture and décor present in the apartment are included in the sale.
Very close to cafés and restaurants:
Jardim Botto Machado with children's and dog park - 200m
Santa Clara Market - 250m
National Pantheon - directly in front
Santa Apolónia Metro Station - 350m
Alfama - 450m
Praça do Comércio - 1,400m
LAYOUT:
Living Room: Naturally lit by two large windows overlooking the Tagus River; chestnut wood flooring; OUFY digital lock; MITSUBISHI air conditioning for the living room and kitchen; television
Open-plan Kitchen: Beautiful handcrafted chestnut wood countertop; BOSCH electric oven, BOSCH induction hob, and BOSCH extractor fan; SAMSUNG combined fridge-freezer and dishwasher; LYDOS 50L water heater; ELLECI Italian sink; Italian ELLECI mixer tap with swivel spout
Suite and Bedrooms: MITSUBISHI air conditioning; chestnut wood flooring
Laundry Room: HISENSE washing machine
Ceilings: Sound-insulated with foam reinforcement
Windows: Tilt-and-turn double-glazed windows for thermal and acoustic comfort
RENOVATIONS:
Electricity: New installation
Plumbing: New installation
Sewage: New installation
Flooring: Renovated chestnut wood
Doors: Full-height pivot doors
Windows: PVC tilt-and-turn with double glazing for thermal and sound insulation
Roof: Renovated in 2025. No additional building work currently needed.
Total gross area: 101.35sqm (98.6sqm gross floor area and 2.75sqm dependent gross area).
__________________
50/50 split comission with all real estate agencies
 1 / 25
1 / 25
 2 / 25
2 / 25
 3 / 25
3 / 25
 4 / 25
4 / 25
 5 / 25
5 / 25
 6 / 25
6 / 25
 7 / 25
7 / 25
 8 / 25
8 / 25
 9 / 25
9 / 25
 10 / 25
10 / 25
 11 / 25
11 / 25
 12 / 25
12 / 25
 13 / 25
13 / 25
 14 / 25
14 / 25
 15 / 25
15 / 25
 16 / 25
16 / 25
 17 / 25
17 / 25
 18 / 25
18 / 25
 19 / 25
19 / 25
 20 / 25
20 / 25
 21 / 25
21 / 25
 22 / 25
22 / 25
 23 / 25
23 / 25
 24 / 25
24 / 25
 25 / 25
25 / 25