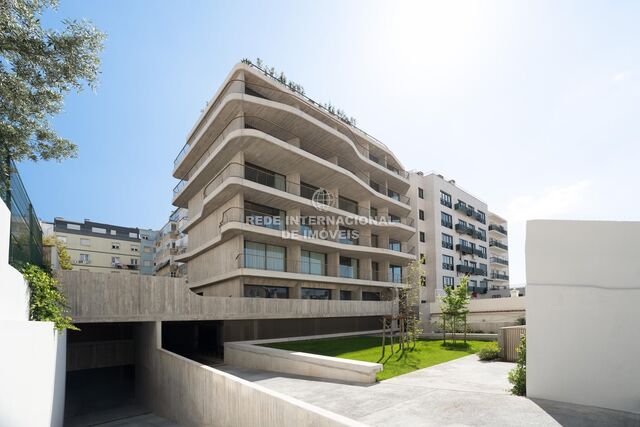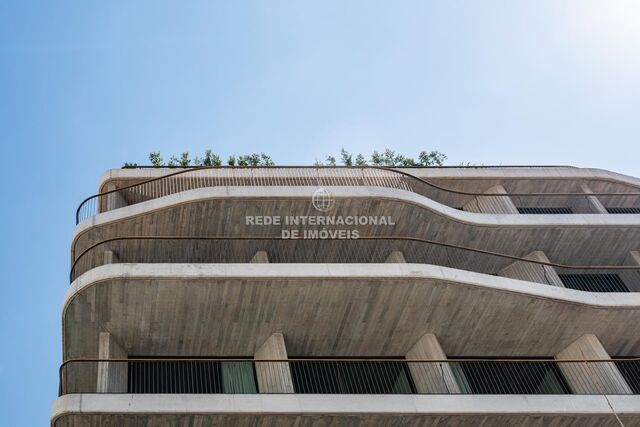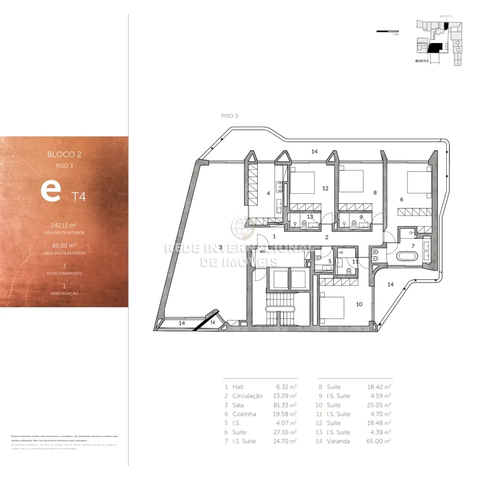Description
This elegant, brand-new 4-bedroom apartment, located in the exclusive Villa Sanches development in Campo de Ourique, offers the perfect combination of sophistication, comfort, and functionality. With a total usable area of 242.13sqm and 65sqm balcony with panoramic views, the apartment is ideal for those who value spaciousness, privacy, and comfort.
The layout of the property, with 4 spacious suites (27.10sqm, 25.05sqm, 18.48sqm, and 18.42sqm), ensures the tranquility and comfort of all family members. The living room, with generous dimensions (81.33sqm), is the perfect place for moments of togetherness and socializing. The kitchen, with an area of 19.58sqm, is equipped with high-end appliances and a stainless-steel countertop, continuing seamlessly into the kitchen backsplashes, and offers ample storage options.
Conceived by Vogue Homes, Villa Sanches represents the fusion of sophistication, innovation, and sustainability. Designed by the award-winning Atelier Menos é Mais Arquitectos, it stands out for its modern architecture, combining concrete, copper, and wood to create a sophisticated and welcoming environment. With a clear commitment to sustainability and energy efficiency, the project is one of the best premium living options in Lisbon. The development consists of two buildings with a common garden, offering one apartment per floor, ensuring privacy and comfort for its residents. The maximization of natural light and the use of high-quality materials are defining characteristics of this project, which also stands out for its energy efficiency.
Attention to detail is evident in the high-quality finishes, such as the oak wood flooring, solid oak wood doors, exposed concrete ceilings, Azul Valverde and Azulino de Cascais stone countertops, and sophisticated bathroom installations. The minimalist aluminum windows with thermal break and double glazing ensure energy efficiency, while the minimalist design balconies complement the harmony of the building.
The garage spaces, with ample and fluid access, along with the storage room, provide even more practicality and functionality, completing the experience of living in this exclusive development.
Located in Campo de Ourique, near the Redbridge and Lycée Français schools, the project reflects a unique combination of sophisticated design, comfort, and privacy, ideal for those seeking a modern and peaceful family lifestyle in the heart of Lisbon.
This tranquil area, perfect for long walks, is also known for its market. Campo de Ourique is a residential neighborhood that is also close to one of the city's major shopping centers in the Amoreiras business district.
The Portuguese capital is where everything happens: from its historic neighborhoods to its new vibrant streets, Lisbon is a city that never ceases to surprise. You can stroll along iconic avenues like Avenida da Liberdade or enjoy the famous pastéis de Belém, not to mention the city's cultural options and numerous museums. An urban oasis that delights both lovers of Portuguese cobblestone and those curious about modernity.
Porta da Frente Christie’s is a real estate agency that has been operating in the market for more than two decades. Its focus lays on the highest quality houses and developments, not only in the selling market, but also in the renting market. The company was elected by the prestigious brand Christie’s – one of the most reputable auctioneers, Art institutions and Real Estate of the world – to be represented in Portugal, in the areas of Lisbon, Cascais, Oeiras, Sintra and Alentejo. The main purpose of Porta da Frente Christie’s is to offer a top-notch service to our customers.
 1 / 33
1 / 33
 2 / 33
2 / 33
 3 / 33
3 / 33
 4 / 33
4 / 33
 5 / 33
5 / 33
 6 / 33
6 / 33
 7 / 33
7 / 33
 8 / 33
8 / 33
 9 / 33
9 / 33
 10 / 33
10 / 33
 11 / 33
11 / 33
 12 / 33
12 / 33
 13 / 33
13 / 33
 14 / 33
14 / 33
 15 / 33
15 / 33
 16 / 33
16 / 33
 17 / 33
17 / 33
 18 / 33
18 / 33
 19 / 33
19 / 33
 20 / 33
20 / 33
 21 / 33
21 / 33
 22 / 33
22 / 33
 23 / 33
23 / 33
 24 / 33
24 / 33
 25 / 33
25 / 33
 26 / 33
26 / 33
 27 / 33
27 / 33
 28 / 33
28 / 33
 29 / 33
29 / 33
 30 / 33
30 / 33
 31 / 33
31 / 33
 32 / 33
32 / 33
 33 / 33
33 / 33