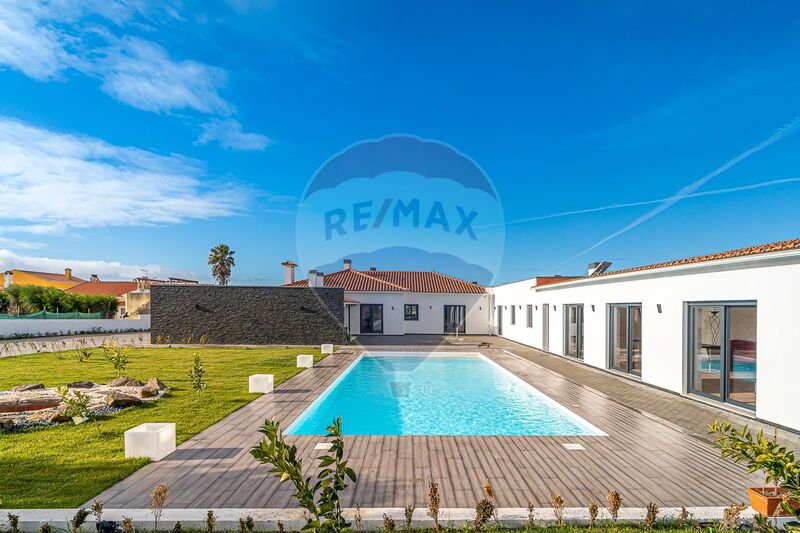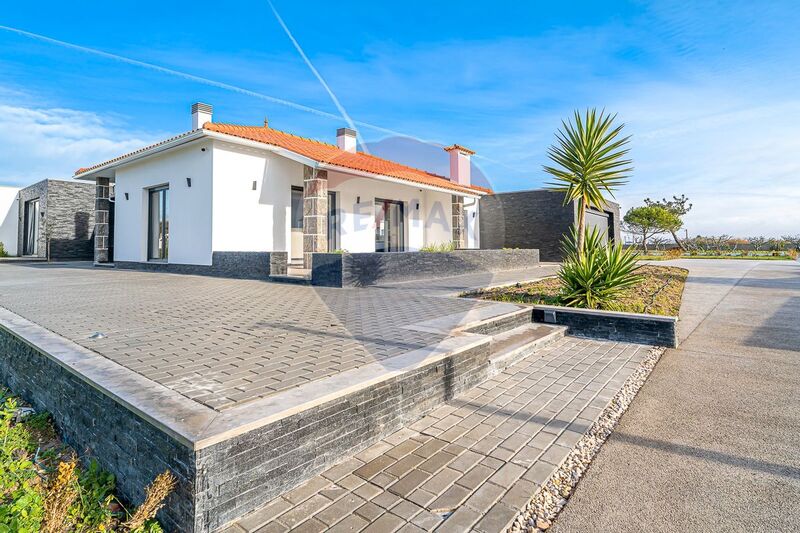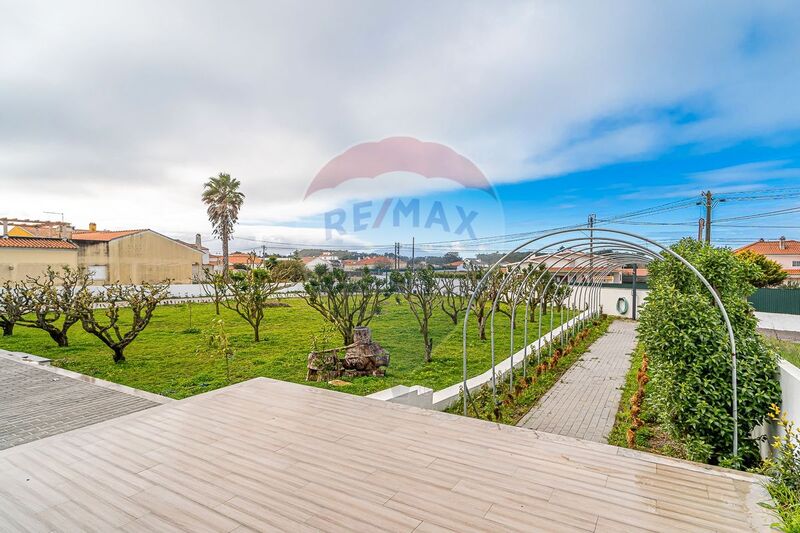Description
Description
Fantastic 4 bedroom villa located in São João das Lampas, near to beautiful beaches, such as the beach of Magoito and Azenhas do Mar.
All the property presented below results from a total refurbishment and expansion of a villa (completed in May 2021), awaiting the new license to use (project in approval in ciyt hall).
In a plot of land with 3 800sqm, this villa has an interior and private built-up area of 278.07sqm, a covered and closed garage with 49sqm, an exterior covered area (barbecue) with 13.5sqm in ceramic pavement, a front porch and exterior entrance door hall with 17sqm, an exterior terrace area (not covered) in ceramic deck with 58sqm, patio and circulation areas in pavé with 332sqm, porous concrete paved area for access to the garage and rural area with 330sqm and a pool area including adjacent pavement with 120 2.
It also includes, in the plot of land, 3 outbuildings (one for equipment storage with 4,30sqm and two others for storage of agricultural material) and a small area for animals or henhouse that occupies a total of 52sqm. The remaining area of the plot is distributed by an orchard, garden and rural land area prepared with drip irrigation system for the implantation of three zones, biological gardens and/or mini-greenhouses.
Description of the inside of the house
The living room and kitchen are incorporated in a single space with 65.55sqm. This area was thought to detail in terms of comfort and space management. High cupboards, spacious drawers, automatic smoke extraction system on the ceiling, synchronized with the induction plate, ventilation system and smoke extraction in the oven, are some of the details designed for greater comfort when enjoying this entire area. The appliances are all AEG branded and top of the range (induction plate, fridge and vertical freezer, microwave, oven, exhaust system and dishwasher).
The living room has a fireplace with heat recover.
This área is served by a bathroom with shower.
Next we have the bedroom area. There are 4 bedrooms, 3 of which are suite’s.
The master suite is a dream in terms of luxury and comfort. The floor is heated and it has a fireplace with heat recover. Besides the bathroom, it has a specific bathing area, with bath and shower, having this area a bath vapour extraction system. Finally, a fantastic closet of 11.38sqm with natural light coming from a skylight, central storage and several wardrobes.
One of the other suites also has a closet (8.38sqm) and the third has a wardrobe. Next is a lounge of 69,34sqm, currently transformed into a gym and recreation area, which can be given another use. This lounge also has a bathroom, with shower, and all its windows face the pool/barbecue area.
The whole house has pre-installation for air conditioning, allowing the placement of 2 units in the living room/kitchen area, 1 in each bedroom and 2 in the lounge.
The thermal insulation is top notch. All windows are in PVC, with double glazing, the walls are thermally insulated, with capoto on the outside. The ceiling has roofmate insulation and the floor has a layer of pressed cork insulation.
Following the line of top finishing, all the floor is in anti-flood wood, being the top of the range of the brand Krono Suisse. The blinds are metallic, with lacquered finishing and an anti-intrusion system, being controlled by a domotic system, a system that also allows controls the lighting of the house.
The water heating system is by solar panel and heat pump.
The house has a 14 camera CCTV system covering the entire perimeter of the house and grounds.
Description of the exterior area
In the exterior area, with a plot of land of 3800sqm, as mentioned above, there is an orchard with 128 trees, 119 of which are fruit trees and 9 decorative, and there are also 3 spaces for biological gardens and 2 storage areas. All the planting has been thought out in detail, in order to create visual barriers and delimited areas.
In the garden area, in front of the master suite, there is a tubular patio covered with bougainvilleas flanked by a hedge.
The house makes use of rainwater for the irrigation system, which is complemented by a borehole.
The irrigation network, with 22 sectors, covers all areas of the land, and consists of sprinkler and drip irrigation.
The gates are both electric and remote controlled.
The garage has 49sqm, and there is also plenty of parking space outside, within the plot of land.
Finally, the swimming pool 12X5, has an automatic and anti-drowning cover. It has a salt treatment system and has automatic PH control.
Next to the pool is the barbecue area with barbecue and wood oven, where you can put tables and chairs for meals outside.
Come and see this fantastic villa! Contact us!
 1 / 28
1 / 28
 2 / 28
2 / 28
 3 / 28
3 / 28
 4 / 28
4 / 28
 5 / 28
5 / 28
 6 / 28
6 / 28
 7 / 28
7 / 28
 8 / 28
8 / 28
 9 / 28
9 / 28
 10 / 28
10 / 28
 11 / 28
11 / 28
 12 / 28
12 / 28
 13 / 28
13 / 28
 14 / 28
14 / 28
 15 / 28
15 / 28
 16 / 28
16 / 28
 17 / 28
17 / 28
 18 / 28
18 / 28
 19 / 28
19 / 28
 20 / 28
20 / 28
 21 / 28
21 / 28
 22 / 28
22 / 28
 23 / 28
23 / 28
 24 / 28
24 / 28
 25 / 28
25 / 28
 26 / 28
26 / 28
 27 / 28
27 / 28
 28 / 28
28 / 28